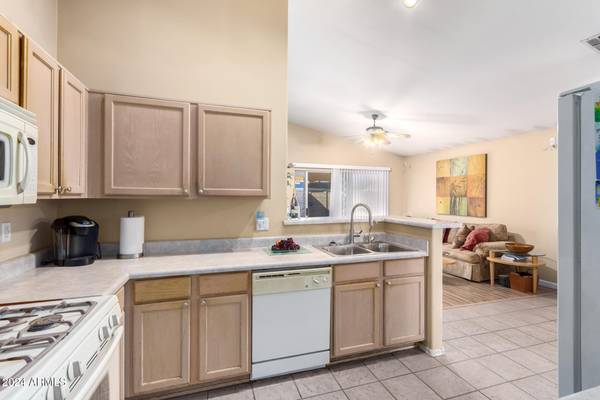5834 S BRITTANY Lane Tempe, AZ 85283

UPDATED:
12/03/2024 08:24 PM
Key Details
Property Type Single Family Home
Sub Type Single Family - Detached
Listing Status Pending
Purchase Type For Sale
Square Footage 1,470 sqft
Price per Sqft $299
Subdivision Estates At Pepperwood
MLS Listing ID 6781538
Style Ranch
Bedrooms 3
HOA Fees $54/mo
HOA Y/N Yes
Originating Board Arizona Regional Multiple Listing Service (ARMLS)
Year Built 1996
Annual Tax Amount $2,237
Tax Year 2024
Lot Size 5,062 Sqft
Acres 0.12
Property Description
Location
State AZ
County Maricopa
Community Estates At Pepperwood
Direction South on KYRENE, West on Cornell Drive, South on BRITTANY LANE.House # 5834 is on right (west) side.
Rooms
Other Rooms Family Room
Den/Bedroom Plus 3
Separate Den/Office N
Interior
Interior Features Other, See Remarks, Pantry, Double Vanity, Full Bth Master Bdrm, Separate Shwr & Tub
Heating Natural Gas
Cooling Refrigeration, Ceiling Fan(s)
Fireplaces Number No Fireplace
Fireplaces Type None
Fireplace No
Window Features Sunscreen(s),Dual Pane
SPA None
Exterior
Exterior Feature Covered Patio(s)
Garage Spaces 2.0
Garage Description 2.0
Fence Block
Pool None
Roof Type Tile
Private Pool No
Building
Lot Description Sprinklers In Rear, Sprinklers In Front
Story 1
Builder Name HACIENDA
Sewer Public Sewer
Water City Water
Architectural Style Ranch
Structure Type Covered Patio(s)
New Construction No
Schools
Elementary Schools Wood School
Middle Schools Fees College Preparatory Middle School
High Schools Marcos De Niza High School
Others
HOA Name ESTATES AT PEPPERWOO
HOA Fee Include Maintenance Grounds
Senior Community No
Tax ID 301-05-410
Ownership Fee Simple
Acceptable Financing Conventional, FHA
Horse Property N
Listing Terms Conventional, FHA

Copyright 2024 Arizona Regional Multiple Listing Service, Inc. All rights reserved.
GET MORE INFORMATION




