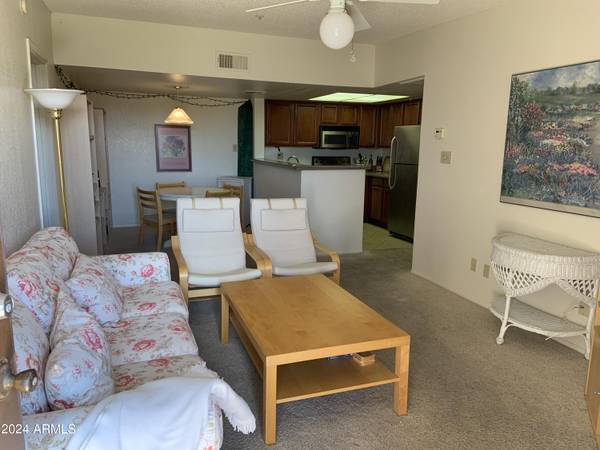5757 W EUGIE Avenue #2060 Glendale, AZ 85304

UPDATED:
11/08/2024 06:29 AM
Key Details
Property Type Condo
Sub Type Apartment Style/Flat
Listing Status Active
Purchase Type For Sale
Square Footage 909 sqft
Price per Sqft $286
Subdivision Thunderbird Paseo Condo
MLS Listing ID 6781389
Bedrooms 2
HOA Fees $250/mo
HOA Y/N Yes
Originating Board Arizona Regional Multiple Listing Service (ARMLS)
Year Built 1987
Annual Tax Amount $617
Tax Year 2024
Lot Size 935 Sqft
Acres 0.02
Property Description
Location
State AZ
County Maricopa
Community Thunderbird Paseo Condo
Direction East to 57th Dr - South through Eugie into complex. Left at clubhouse, then follow road to southeast corner. Park at building 7, and take footpath to back. Unit 2060 overlooks walking path and canal
Rooms
Master Bedroom Split
Den/Bedroom Plus 2
Separate Den/Office N
Interior
Interior Features Pantry, Full Bth Master Bdrm, High Speed Internet
Heating Electric
Cooling Refrigeration
Flooring Carpet, Tile
Fireplaces Number No Fireplace
Fireplaces Type None
Fireplace No
Window Features Sunscreen(s)
SPA None
Exterior
Exterior Feature Balcony, Playground, Gazebo/Ramada, Patio, Sport Court(s), Tennis Court(s), Built-in Barbecue
Parking Features Assigned
Carport Spaces 2
Fence None
Pool None
Community Features Community Spa Htd, Community Pool Htd, Near Bus Stop, Tennis Court(s), Racquetball, Playground, Clubhouse
Amenities Available Management
Roof Type Tile
Private Pool No
Building
Lot Description Desert Front
Story 2
Builder Name unknown
Sewer Public Sewer
Water City Water
Structure Type Balcony,Playground,Gazebo/Ramada,Patio,Sport Court(s),Tennis Court(s),Built-in Barbecue
New Construction No
Schools
Elementary Schools Marshall Ranch Elementary School
Middle Schools Marshall Ranch Elementary School
High Schools Ironwood High School
School District Peoria Unified School District
Others
HOA Name Thunderbird Paseo
HOA Fee Include Sewer,Maintenance Grounds,Trash,Water,Maintenance Exterior
Senior Community No
Tax ID 200-76-901
Ownership Fee Simple
Acceptable Financing Conventional, VA Loan
Horse Property N
Listing Terms Conventional, VA Loan

Copyright 2024 Arizona Regional Multiple Listing Service, Inc. All rights reserved.
GET MORE INFORMATION




