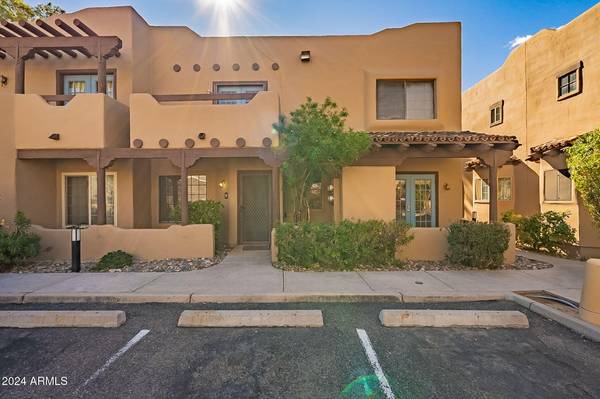1446 E GROVERS Avenue #13 Phoenix, AZ 85022

UPDATED:
11/25/2024 08:17 AM
Key Details
Property Type Townhouse
Sub Type Townhouse
Listing Status Active
Purchase Type For Sale
Square Footage 1,330 sqft
Price per Sqft $229
Subdivision Las Casas Condominium Unit 1-28
MLS Listing ID 6781300
Bedrooms 2
HOA Fees $274/mo
HOA Y/N Yes
Originating Board Arizona Regional Multiple Listing Service (ARMLS)
Year Built 1987
Annual Tax Amount $899
Tax Year 2024
Lot Size 700 Sqft
Acres 0.02
Property Description
Location
State AZ
County Maricopa
Community Las Casas Condominium Unit 1-28
Direction From 16th St turn West onto Grovers Ave. Turn right into the Las Casas complex and unit is located in the rear, plenty of open parking.
Rooms
Master Bedroom Upstairs
Den/Bedroom Plus 2
Separate Den/Office N
Interior
Interior Features Upstairs, Eat-in Kitchen, 2 Master Baths
Heating Electric
Cooling Refrigeration, Programmable Thmstat, Ceiling Fan(s)
Flooring Carpet, Vinyl, Tile
Fireplaces Number 1 Fireplace
Fireplaces Type 1 Fireplace, Living Room
Fireplace Yes
Window Features Sunscreen(s),Dual Pane
SPA Heated
Exterior
Exterior Feature Balcony, Covered Patio(s), Patio
Parking Features Assigned, Detached, Unassigned
Carport Spaces 1
Fence None
Pool Fenced, Heated
Community Features Community Spa Htd, Community Spa, Community Pool Htd, Community Pool, Near Bus Stop
Amenities Available Management, Rental OK (See Rmks)
Roof Type Tile,Foam
Private Pool Yes
Building
Lot Description Corner Lot
Story 2
Builder Name UNK
Sewer Public Sewer
Water City Water
Structure Type Balcony,Covered Patio(s),Patio
New Construction No
Schools
Elementary Schools Echo Mountain Primary School
Middle Schools Greenway Middle School
High Schools North Canyon High School
School District Paradise Valley Unified District
Others
HOA Name Las Casas
HOA Fee Include Roof Repair,Insurance,Pest Control,Maintenance Grounds,Street Maint,Trash,Roof Replacement,Maintenance Exterior
Senior Community No
Tax ID 214-11-045
Ownership Fee Simple
Acceptable Financing Conventional, 1031 Exchange, FHA, VA Loan
Horse Property N
Listing Terms Conventional, 1031 Exchange, FHA, VA Loan

Copyright 2024 Arizona Regional Multiple Listing Service, Inc. All rights reserved.
GET MORE INFORMATION




