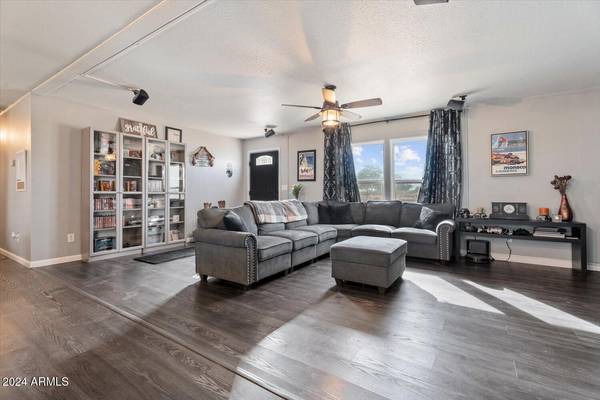43658 W REITZ RANCH Road Maricopa, AZ 85138

UPDATED:
11/20/2024 09:50 PM
Key Details
Property Type Mobile Home
Sub Type Mfg/Mobile Housing
Listing Status Pending
Purchase Type For Sale
Square Footage 2,128 sqft
Price per Sqft $180
Subdivision Hidden Valley Estates Unit 15
MLS Listing ID 6780275
Style Ranch
Bedrooms 5
HOA Y/N No
Originating Board Arizona Regional Multiple Listing Service (ARMLS)
Year Built 2018
Annual Tax Amount $1,266
Tax Year 2024
Lot Size 4.000 Acres
Acres 4.0
Property Description
Location
State AZ
County Pinal
Community Hidden Valley Estates Unit 15
Direction From Maricopa go South on 347 to Reitz Ranch Rd, East to property on North side of road.
Rooms
Master Bedroom Split
Den/Bedroom Plus 5
Separate Den/Office N
Interior
Interior Features Eat-in Kitchen, Double Vanity, Full Bth Master Bdrm
Heating Electric
Cooling Refrigeration
Flooring Carpet, Tile
Fireplaces Number No Fireplace
Fireplaces Type None
Fireplace No
Window Features Sunscreen(s),Dual Pane,ENERGY STAR Qualified Windows
SPA None
Laundry WshrDry HookUp Only
Exterior
Fence None
Pool None
Amenities Available None
View City Lights, Mountain(s)
Roof Type Composition
Private Pool No
Building
Lot Description Dirt Front, Dirt Back
Story 1
Builder Name Clayton Homes
Sewer Septic in & Cnctd, Septic Tank
Water Pvt Water Company
Architectural Style Ranch
New Construction No
Schools
Elementary Schools Stanfield Elementary School
Middle Schools Stanfield Elementary School
High Schools Casa Grande Union High School
School District Casa Grande Union High School District
Others
HOA Fee Include No Fees
Senior Community No
Tax ID 501-53-042
Ownership Fee Simple
Acceptable Financing Conventional, FHA
Horse Property Y
Listing Terms Conventional, FHA

Copyright 2024 Arizona Regional Multiple Listing Service, Inc. All rights reserved.
GET MORE INFORMATION




