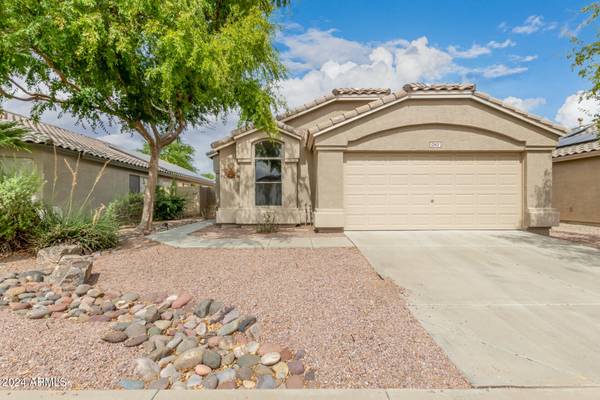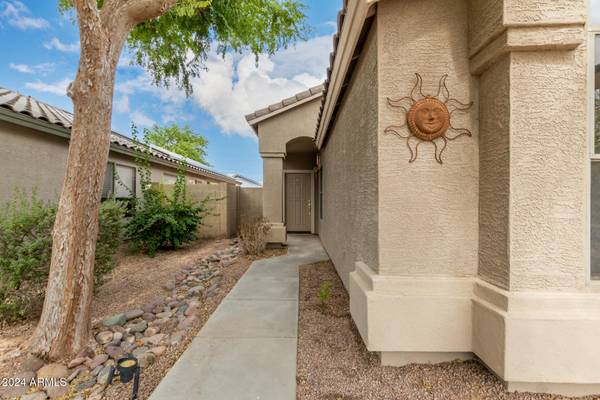12412 W SOLANO Drive Litchfield Park, AZ 85340

UPDATED:
12/04/2024 08:23 PM
Key Details
Property Type Single Family Home
Sub Type Single Family - Detached
Listing Status Active
Purchase Type For Rent
Square Footage 1,450 sqft
Subdivision Cochise Valley
MLS Listing ID 6779933
Style Ranch
Bedrooms 3
HOA Y/N Yes
Originating Board Arizona Regional Multiple Listing Service (ARMLS)
Year Built 2003
Lot Size 5,280 Sqft
Acres 0.12
Property Description
Location
State AZ
County Maricopa
Community Cochise Valley
Rooms
Master Bedroom Split
Den/Bedroom Plus 3
Separate Den/Office N
Interior
Interior Features Eat-in Kitchen, Breakfast Bar, Vaulted Ceiling(s), Pantry, Double Vanity, Full Bth Master Bdrm, Separate Shwr & Tub
Heating Natural Gas
Cooling Refrigeration, Ceiling Fan(s)
Flooring Vinyl
Fireplaces Number No Fireplace
Fireplaces Type None
Furnishings Unfurnished
Fireplace No
Laundry Washer Hookup, Inside
Exterior
Exterior Feature Covered Patio(s)
Parking Features Electric Door Opener, Dir Entry frm Garage
Garage Spaces 2.0
Garage Description 2.0
Fence Block
Pool None
Roof Type Tile
Private Pool No
Building
Lot Description Sprinklers In Rear, Sprinklers In Front, Desert Back, Desert Front, Grass Back
Story 1
Builder Name UNK
Sewer Sewer in & Cnctd
Water Pvt Water Company
Architectural Style Ranch
Structure Type Covered Patio(s)
New Construction No
Schools
Elementary Schools Litchfield Elementary School
Middle Schools Wigwam Creek Middle School
High Schools Agua Fria High School
School District Agua Fria Union High School District
Others
Pets Allowed Lessor Approval
HOA Name Wigwam Creek North
Senior Community No
Tax ID 508-12-256
Horse Property N

Copyright 2024 Arizona Regional Multiple Listing Service, Inc. All rights reserved.
GET MORE INFORMATION




