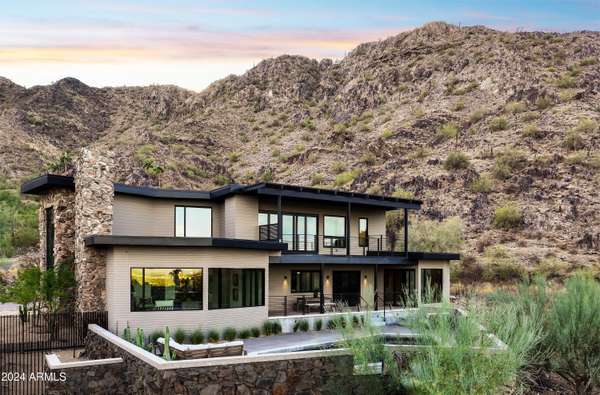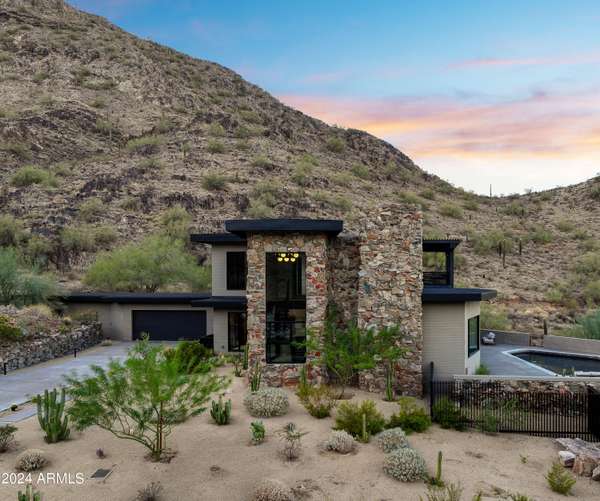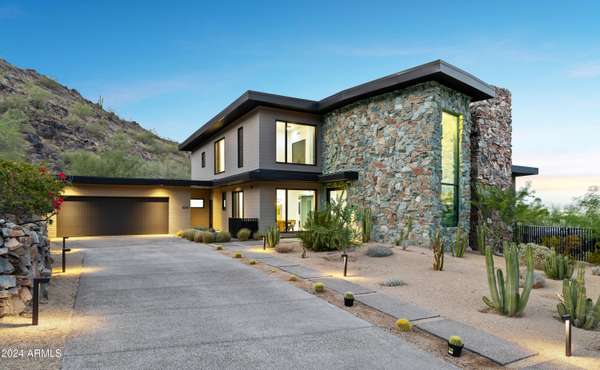8200 N CHARLES Drive Paradise Valley, AZ 85253

UPDATED:
12/08/2024 07:51 AM
Key Details
Property Type Single Family Home
Sub Type Single Family - Detached
Listing Status Active
Purchase Type For Sale
Square Footage 4,750 sqft
Price per Sqft $947
Subdivision Sunset Hills Lot 1-20 & Tr C
MLS Listing ID 6778917
Style Contemporary
Bedrooms 4
HOA Y/N No
Originating Board Arizona Regional Multiple Listing Service (ARMLS)
Year Built 1974
Annual Tax Amount $6,032
Tax Year 2024
Lot Size 1.193 Acres
Acres 1.19
Property Description
Location
State AZ
County Maricopa
Community Sunset Hills Lot 1-20 & Tr C
Direction S on Tatum to Mockingbird/Sunset, turn right and then quick left, to Lauretta Ln. Left on Lauretta,, right on Charles. Home is on the right at the top of the hill.
Rooms
Other Rooms Great Room, Family Room
Master Bedroom Downstairs
Den/Bedroom Plus 4
Separate Den/Office N
Interior
Interior Features Master Downstairs, Breakfast Bar, 9+ Flat Ceilings, Fire Sprinklers, Double Vanity, Full Bth Master Bdrm, Separate Shwr & Tub, High Speed Internet
Heating Electric
Cooling Refrigeration, Programmable Thmstat
Flooring Tile, Wood
Fireplaces Type 2 Fireplace, Exterior Fireplace, Living Room, Gas
Fireplace Yes
Window Features Dual Pane,Tinted Windows
SPA None
Laundry WshrDry HookUp Only
Exterior
Exterior Feature Balcony, Covered Patio(s), Patio
Parking Features Electric Door Opener, Tandem
Garage Spaces 3.0
Garage Description 3.0
Fence Block, Wrought Iron
Pool Private
Amenities Available None
View City Lights, Mountain(s)
Roof Type Built-Up,Rolled/Hot Mop
Private Pool Yes
Building
Lot Description Sprinklers In Front, Corner Lot, Desert Front, Natural Desert Back
Story 2
Builder Name Unknown
Sewer Septic in & Cnctd
Water City Water
Architectural Style Contemporary
Structure Type Balcony,Covered Patio(s),Patio
New Construction No
Schools
Elementary Schools Cherokee Elementary School
Middle Schools Cocopah Middle School
High Schools Chaparral High School
School District Scottsdale Unified District
Others
HOA Fee Include No Fees
Senior Community No
Tax ID 168-70-014
Ownership Fee Simple
Acceptable Financing Conventional
Horse Property N
Listing Terms Conventional

Copyright 2024 Arizona Regional Multiple Listing Service, Inc. All rights reserved.
GET MORE INFORMATION




