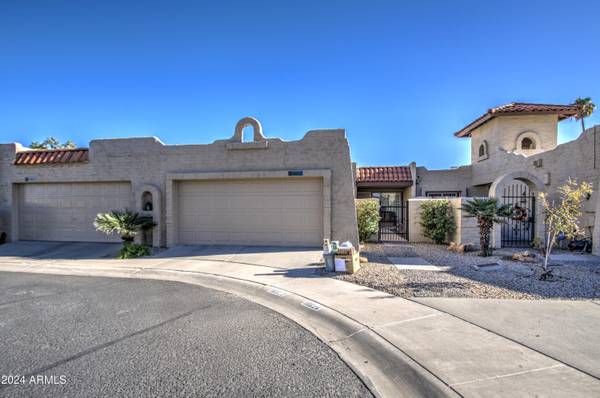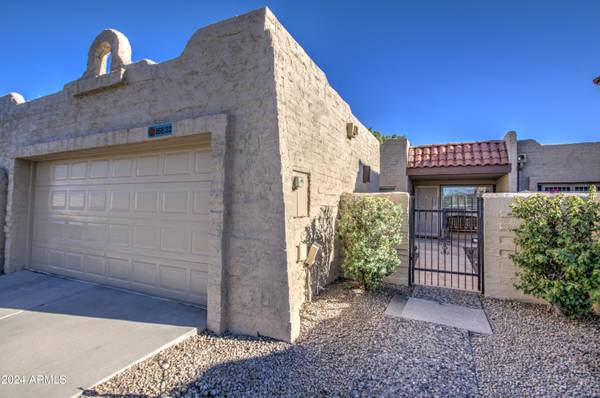16622 N 30TH Avenue Phoenix, AZ 85053

UPDATED:
11/01/2024 08:55 PM
Key Details
Property Type Townhouse
Sub Type Townhouse
Listing Status Active
Purchase Type For Sale
Square Footage 1,486 sqft
Price per Sqft $262
Subdivision Mission Square
MLS Listing ID 6778660
Style Spanish
Bedrooms 3
HOA Fees $225/mo
HOA Y/N Yes
Originating Board Arizona Regional Multiple Listing Service (ARMLS)
Year Built 1983
Annual Tax Amount $1,961
Tax Year 2023
Lot Size 3,049 Sqft
Acres 0.07
Property Description
Located in the beautiful and sought after gated subdivision of Mission Square, The home is in immaculate condition!
It has an open floor plan with a large living room area, There are 3 spacious bedrooms and 2 baths.
Tile flooring in all the main walking and living areas and carpet in the bedrooms, The kitchen has breakfast bar, tile backsplash, granite countertops and contemporary cabinets with lots of storage space.
Cozy backyard with covered patio where you can relax and entertain.
Neutral color paint that goes with any color furniture, Ideal as a starter home if you're a first time buyer!
Hurry and come take a look, You won't be disappointed!
Location
State AZ
County Maricopa
Community Mission Square
Direction East on Bell Rd. Right on 29th ave. First right into the subdivision. Right on 29th Dr. Left on Juniper. Left on 30th ave.
Rooms
Other Rooms Family Room
Master Bedroom Split
Den/Bedroom Plus 3
Separate Den/Office N
Interior
Interior Features Eat-in Kitchen, Breakfast Bar, Pantry, 3/4 Bath Master Bdrm, Double Vanity, High Speed Internet, Granite Counters
Heating Electric
Cooling Refrigeration, Ceiling Fan(s)
Flooring Carpet, Tile
Fireplaces Number No Fireplace
Fireplaces Type None
Fireplace No
SPA None
Exterior
Exterior Feature Covered Patio(s), Private Street(s), Private Yard
Parking Features Electric Door Opener
Garage Spaces 2.0
Garage Description 2.0
Fence Block, Wrought Iron
Pool None
Community Features Gated Community, Community Spa, Community Pool
Amenities Available Management, Rental OK (See Rmks)
Roof Type Tile,Foam
Private Pool No
Building
Lot Description Sprinklers In Rear, Sprinklers In Front, Desert Back, Desert Front
Story 1
Builder Name UNK
Sewer Public Sewer
Water City Water
Architectural Style Spanish
Structure Type Covered Patio(s),Private Street(s),Private Yard
New Construction No
Schools
Elementary Schools Ironwood Elementary School
Middle Schools Desert Foothills Middle School
High Schools Greenway High School
School District Glendale Union High School District
Others
HOA Name Mission Square
HOA Fee Include Insurance,Maintenance Grounds,Street Maint,Maintenance Exterior
Senior Community No
Tax ID 207-42-051
Ownership Fee Simple
Acceptable Financing Conventional, FHA, VA Loan
Horse Property N
Listing Terms Conventional, FHA, VA Loan

Copyright 2024 Arizona Regional Multiple Listing Service, Inc. All rights reserved.
GET MORE INFORMATION




