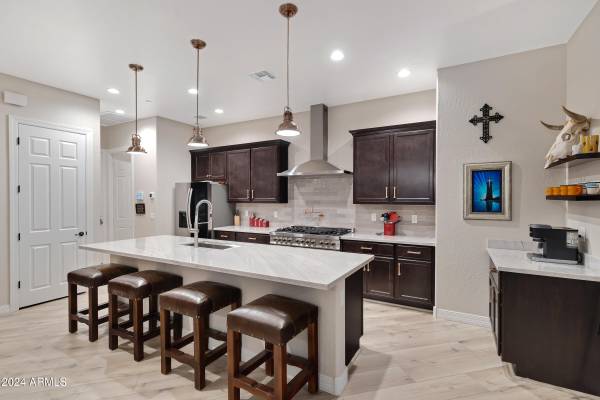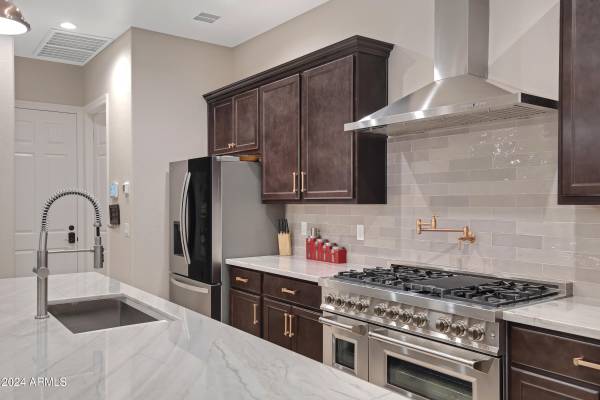3835 Portofino Way Sedona, AZ 86336

UPDATED:
11/24/2024 08:14 AM
Key Details
Property Type Townhouse
Sub Type Townhouse
Listing Status Active
Purchase Type For Sale
Square Footage 1,932 sqft
Price per Sqft $485
Subdivision Park Place Condominium Amd
MLS Listing ID 6778514
Style Contemporary,Ranch
Bedrooms 3
HOA Fees $570/qua
HOA Y/N Yes
Originating Board Arizona Regional Multiple Listing Service (ARMLS)
Year Built 2023
Annual Tax Amount $363
Tax Year 2023
Lot Size 5,227 Sqft
Acres 0.12
Property Description
Come see this UNIQUELY UPDATED townhome, located in the West Sedona GATED community of Park Place which is located in the heart of Sedona, renown for its exquisite scenery and breathtaking Red rock views. This home is only 10 months old and is a better VALUE than newbuild options that do not come fully updated. PERFECT for a 2nd home or a full-time residence. 100% TURNKEY- Most of the furniture is available for purchase. Nearly 2000 sq ft, 3 bed/2 bath with a chef's kitchen! Custom upgrades include a huge island beautiful crafted with just 1 PIECE of QUARTZ, oversized high-end gas-cooktop & kettle faucet. The walk-in shower in the Master Bath boasts gorgeous custom tile not found in any other home in the community. Full size covered back patio to enjoy Sedona's beautiful weather. This turnkey townhome has everything you need!
Location
State AZ
County Yavapai
Community Park Place Condominium Amd
Direction West Sedona, From the main roundabout at Uptown Sedona take SR-89A approximately 6.5 miles West to Bristlecone Pines. The Park Place Community Gate is on the South side (left) of SR-89A.
Rooms
Other Rooms Great Room
Master Bedroom Split
Den/Bedroom Plus 3
Separate Den/Office N
Interior
Interior Features Master Downstairs, Eat-in Kitchen, Breakfast Bar, 9+ Flat Ceilings, Furnished(See Rmrks), No Interior Steps, Kitchen Island, Double Vanity, Full Bth Master Bdrm, Separate Shwr & Tub, High Speed Internet
Heating Natural Gas, ENERGY STAR Qualified Equipment
Cooling Refrigeration, Programmable Thmstat, ENERGY STAR Qualified Equipment
Flooring Vinyl, Tile
Fireplaces Number 1 Fireplace
Fireplaces Type 1 Fireplace
Fireplace Yes
Window Features Sunscreen(s),Dual Pane,Low-E,Tinted Windows,Vinyl Frame
SPA None
Exterior
Exterior Feature Covered Patio(s), Private Street(s)
Garage Spaces 2.0
Garage Description 2.0
Fence Block
Pool None
Community Features Gated Community, Community Spa Htd, Community Pool Htd, Clubhouse, Fitness Center
Amenities Available Management
Roof Type Tile,Rolled/Hot Mop
Private Pool No
Building
Lot Description Desert Back, Desert Front, Auto Timer H2O Back
Story 1
Builder Name Miramonte
Sewer Public Sewer
Water Pvt Water Company
Architectural Style Contemporary, Ranch
Structure Type Covered Patio(s),Private Street(s)
New Construction No
Schools
Elementary Schools Out Of Maricopa Cnty
Middle Schools Out Of Maricopa Cnty
High Schools Out Of Maricopa Cnty
School District Sedona-Oak Creek Joint Unified District
Others
HOA Name Park Place Twhm Assc
HOA Fee Include Maintenance Grounds,Street Maint,Front Yard Maint
Senior Community No
Tax ID 408-11-487
Ownership Fee Simple
Acceptable Financing Conventional, 1031 Exchange, FHA, VA Loan
Horse Property N
Listing Terms Conventional, 1031 Exchange, FHA, VA Loan

Copyright 2024 Arizona Regional Multiple Listing Service, Inc. All rights reserved.
GET MORE INFORMATION




