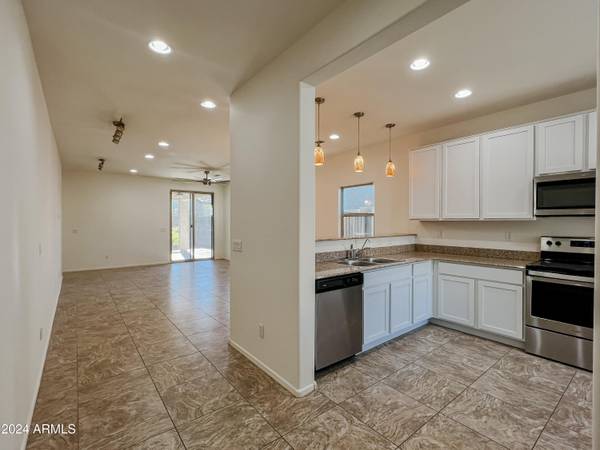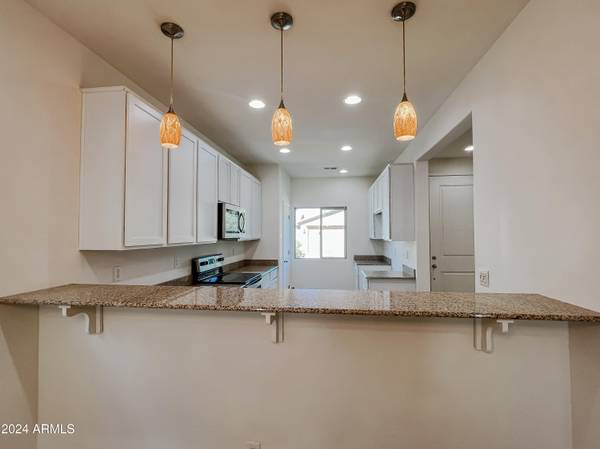1883 W Expressman Street Apache Junction, AZ 85120

UPDATED:
11/20/2024 08:31 PM
Key Details
Property Type Single Family Home
Sub Type Single Family - Detached
Listing Status Active Under Contract
Purchase Type For Sale
Square Footage 1,305 sqft
Price per Sqft $274
Subdivision Stagecoach Trails Subdivision
MLS Listing ID 6775564
Style Ranch
Bedrooms 3
HOA Fees $150/mo
HOA Y/N Yes
Originating Board Arizona Regional Multiple Listing Service (ARMLS)
Year Built 2018
Annual Tax Amount $1,836
Tax Year 2023
Lot Size 3,465 Sqft
Acres 0.08
Property Description
Location
State AZ
County Pinal
Community Stagecoach Trails Subdivision
Direction West on Superstition Blvd. Turn Right onto onto S Meridian Rd. Turn right onto W Superstition Blvd. Turn left onto N Main Dr. Right onto W Camino. Right onto Post Rider Dr, Right onto Expressman
Rooms
Other Rooms Great Room
Master Bedroom Not split
Den/Bedroom Plus 3
Separate Den/Office N
Interior
Interior Features Breakfast Bar, 9+ Flat Ceilings, Drink Wtr Filter Sys, Pantry, 3/4 Bath Master Bdrm, High Speed Internet, Granite Counters
Heating Electric
Cooling Refrigeration, Programmable Thmstat, Ceiling Fan(s)
Flooring Tile
Fireplaces Number No Fireplace
Fireplaces Type None
Fireplace No
Window Features Dual Pane
SPA None
Laundry WshrDry HookUp Only
Exterior
Exterior Feature Covered Patio(s)
Garage Spaces 2.0
Garage Description 2.0
Fence Block
Pool None
Community Features Gated Community, Community Spa Htd, Community Spa, Community Pool Htd, Community Pool, Playground, Clubhouse, Fitness Center
Amenities Available Management, Rental OK (See Rmks)
View Mountain(s)
Roof Type Tile
Accessibility Zero-Grade Entry
Private Pool No
Building
Lot Description Desert Front, Gravel/Stone Front, Synthetic Grass Back
Story 1
Builder Name STAGECOACH DEVELOPMENT
Sewer Public Sewer
Water Pvt Water Company
Architectural Style Ranch
Structure Type Covered Patio(s)
New Construction No
Schools
Elementary Schools Four Peaks Elementary School - Apache Junction
Middle Schools Cactus Canyon Junior High
High Schools Apache Junction High School
School District Apache Junction Unified District
Others
HOA Name Stagecoch Trails
HOA Fee Include Cable TV,Street Maint
Senior Community No
Tax ID 100-35-119
Ownership Fee Simple
Acceptable Financing Conventional, FHA, VA Loan
Horse Property N
Listing Terms Conventional, FHA, VA Loan

Copyright 2024 Arizona Regional Multiple Listing Service, Inc. All rights reserved.
GET MORE INFORMATION




