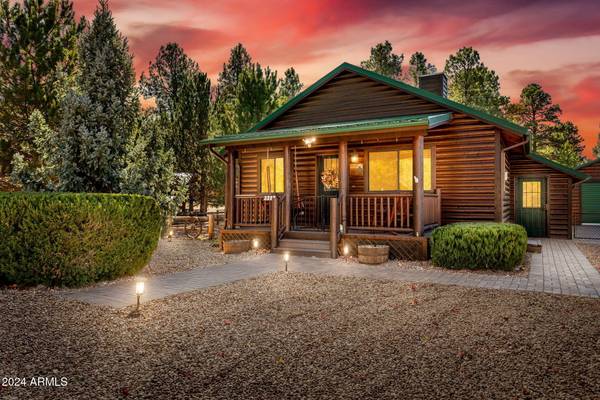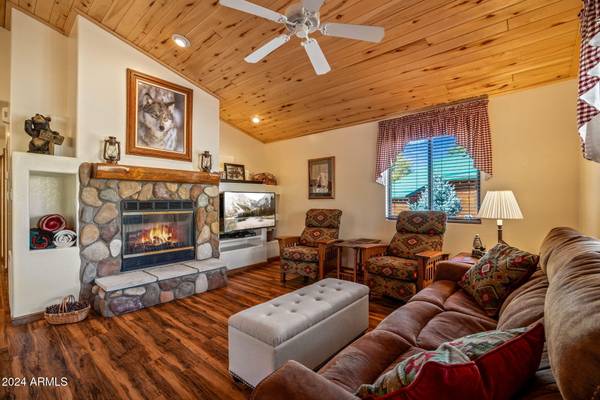2323 S BUFFALO Loop S Overgaard, AZ 85933

UPDATED:
11/05/2024 09:20 PM
Key Details
Property Type Single Family Home
Sub Type Single Family - Detached
Listing Status Pending
Purchase Type For Sale
Square Footage 936 sqft
Price per Sqft $400
Subdivision Bison Resort Cabins Unit 3
MLS Listing ID 6778378
Style Ranch
Bedrooms 2
HOA Fees $124/mo
HOA Y/N Yes
Originating Board Arizona Regional Multiple Listing Service (ARMLS)
Year Built 2003
Annual Tax Amount $1,606
Tax Year 2023
Lot Size 6,539 Sqft
Acres 0.15
Property Description
Location
State AZ
County Navajo
Community Bison Resort Cabins Unit 3
Direction US 260 E to Bison Ranch Trail (right) to 3rd Right Buffalo Loop S (right), immediate left on Buffalo Loop S house on the left.
Rooms
Den/Bedroom Plus 2
Separate Den/Office N
Interior
Interior Features Breakfast Bar, Vaulted Ceiling(s), 3/4 Bath Master Bdrm, High Speed Internet, Laminate Counters
Heating Propane
Cooling Refrigeration, Ceiling Fan(s)
Flooring Carpet, Laminate
Fireplaces Number 1 Fireplace
Fireplaces Type 1 Fireplace, Gas
Fireplace Yes
Window Features Dual Pane
SPA None
Exterior
Exterior Feature Covered Patio(s), Private Street(s), Storage
Parking Features Separate Strge Area
Fence Chain Link, Partial, Wood, Wire
Pool None
Community Features Tennis Court(s), Playground
Utilities Available Other (See Remarks)
Amenities Available FHA Approved Prjct, Rental OK (See Rmks), VA Approved Prjct
Roof Type Metal
Private Pool No
Building
Lot Description Gravel/Stone Front, Gravel/Stone Back
Story 1
Builder Name unknown
Sewer Sewer in & Cnctd
Water Pvt Water Company
Architectural Style Ranch
Structure Type Covered Patio(s),Private Street(s),Storage
New Construction No
Schools
Elementary Schools Out Of Maricopa Cnty
Middle Schools Out Of Maricopa Cnty
High Schools Out Of Maricopa Cnty
School District Heber-Overgaard Unified District
Others
HOA Name Bison Ranch HOA
HOA Fee Include Maintenance Grounds,Street Maint
Senior Community No
Tax ID 206-49-138
Ownership Fee Simple
Acceptable Financing Conventional, FHA, VA Loan
Horse Property N
Listing Terms Conventional, FHA, VA Loan

Copyright 2024 Arizona Regional Multiple Listing Service, Inc. All rights reserved.
GET MORE INFORMATION




