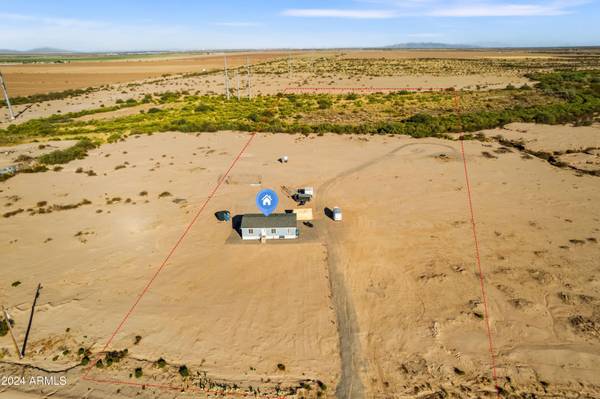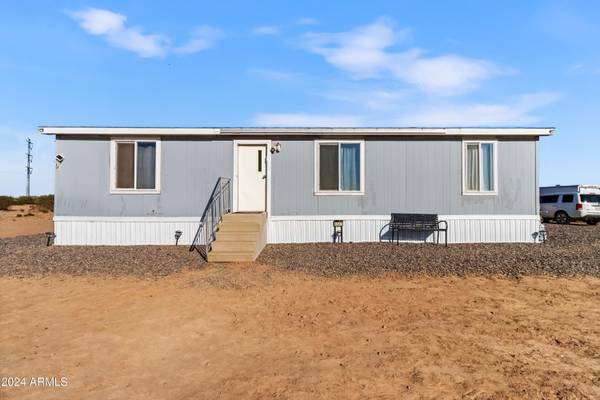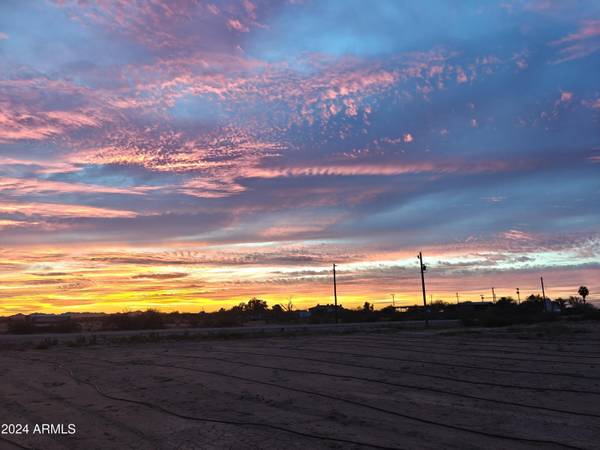4541 S MURPHY Road Stanfield, AZ 85172

UPDATED:
12/16/2024 09:12 PM
Key Details
Property Type Mobile Home
Sub Type Mfg/Mobile Housing
Listing Status Active
Purchase Type For Sale
Square Footage 1,200 sqft
Price per Sqft $233
Subdivision Stanfield
MLS Listing ID 6778322
Style Ranch
Bedrooms 3
HOA Y/N No
Originating Board Arizona Regional Multiple Listing Service (ARMLS)
Year Built 1996
Annual Tax Amount $243
Tax Year 2024
Lot Size 10.042 Acres
Acres 10.04
Property Description
Location
State AZ
County Pinal
Community Stanfield
Direction From I-8 take the Stanfield Rd exit. Head North to Carranza Rd. Head East to Murphy Rd. Home on the left after turning on to Murphy.
Rooms
Other Rooms Great Room
Master Bedroom Split
Den/Bedroom Plus 3
Separate Den/Office N
Interior
Interior Features Eat-in Kitchen, Kitchen Island, Pantry, 3/4 Bath Master Bdrm
Heating Natural Gas
Cooling Refrigeration
Flooring Vinyl
Fireplaces Number No Fireplace
Fireplaces Type None
Fireplace No
SPA None
Exterior
Exterior Feature Storage
Fence None
Pool None
Utilities Available Other (See Remarks)
Amenities Available None
View Mountain(s)
Roof Type Composition
Private Pool No
Building
Lot Description Natural Desert Back, Natural Desert Front
Story 1
Builder Name Oakwood Homes
Sewer Septic in & Cnctd, Septic Tank
Water Hauled
Architectural Style Ranch
Structure Type Storage
New Construction No
Schools
Elementary Schools Stanfield Elementary School
Middle Schools Stanfield Elementary School
High Schools Vista Grande High School
School District Casa Grande Union High School District
Others
HOA Fee Include No Fees
Senior Community No
Tax ID 500-16-001-P
Ownership Fee Simple
Acceptable Financing Conventional
Horse Property Y
Listing Terms Conventional

Copyright 2024 Arizona Regional Multiple Listing Service, Inc. All rights reserved.
GET MORE INFORMATION




