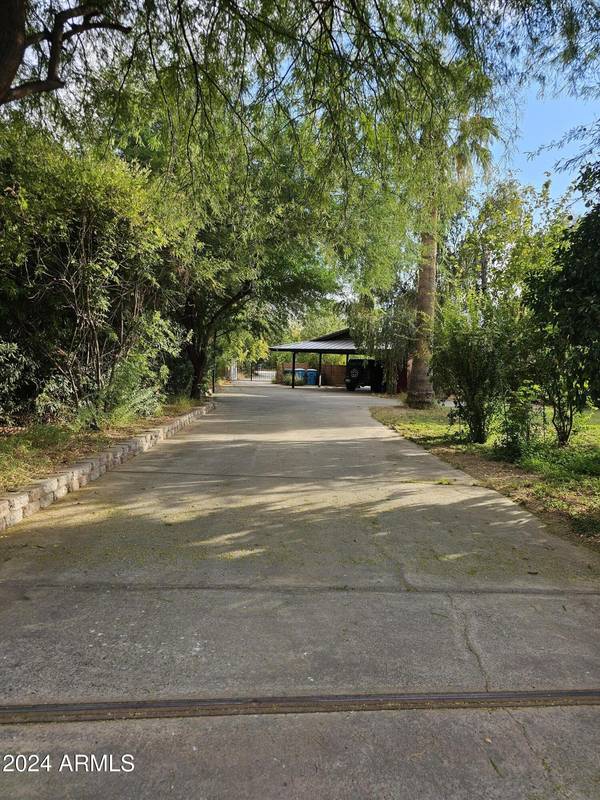2317 W DOBBINS Road Phoenix, AZ 85041

UPDATED:
10/31/2024 10:28 PM
Key Details
Property Type Single Family Home
Sub Type Single Family - Detached
Listing Status Active
Purchase Type For Sale
Square Footage 2,675 sqft
Price per Sqft $560
MLS Listing ID 6778180
Style Ranch
Bedrooms 3
HOA Y/N No
Originating Board Arizona Regional Multiple Listing Service (ARMLS)
Year Built 1979
Annual Tax Amount $4,005
Tax Year 2024
Lot Size 3.033 Acres
Acres 3.03
Property Description
Industrial design with exposed rafters, concrete flooring throughout, concrete
countertops. Two red brick wood fireplaces with concrete face and steel trim. Pella
Reserve Contemporary Windows with black wood trim. 12ft multi-slide patio door in
living room and 9ft multi-slide in main suite. Saltwater heated diving pool with mountain
views. Free standing yoga studio with infrared panels. Garden paradise with mature
trees, fruit orchard, and rose garden. Options for pond and greenhouse.
Location
State AZ
County Maricopa
Direction East on Dobbins to property.
Rooms
Den/Bedroom Plus 3
Separate Den/Office N
Interior
Interior Features Breakfast Bar, No Interior Steps, Vaulted Ceiling(s), Wet Bar, Double Vanity, Full Bth Master Bdrm, Separate Shwr & Tub, Tub with Jets, High Speed Internet
Heating Electric, ENERGY STAR Qualified Equipment
Cooling Refrigeration, Programmable Thmstat, Ceiling Fan(s), ENERGY STAR Qualified Equipment
Flooring Concrete
Fireplaces Type 3+ Fireplace, Exterior Fireplace, Family Room, Master Bedroom
Fireplace Yes
Window Features Sunscreen(s),Dual Pane,ENERGY STAR Qualified Windows,Wood Frames
SPA None
Exterior
Exterior Feature Other, Covered Patio(s), Misting System, Patio, Private Yard, Storage
Carport Spaces 2
Fence Block, Chain Link
Pool Diving Pool, Fenced, Heated, Lap, Private
Landscape Description Irrigation Back, Flood Irrigation, Irrigation Front
Amenities Available None
View Mountain(s)
Roof Type Metal
Private Pool Yes
Building
Lot Description Grass Front, Grass Back, Irrigation Front, Irrigation Back, Flood Irrigation
Story 1
Builder Name UNK
Sewer Septic in & Cnctd, Septic Tank
Water City Water
Architectural Style Ranch
Structure Type Other,Covered Patio(s),Misting System,Patio,Private Yard,Storage
New Construction No
Schools
Elementary Schools Southwest Elementary School
Middle Schools Southwest Elementary School
High Schools Cesar Chavez High School
School District Phoenix Union High School District
Others
HOA Fee Include No Fees
Senior Community No
Tax ID 300-16-024-Y
Ownership Fee Simple
Acceptable Financing Conventional, FHA, VA Loan
Horse Property Y
Listing Terms Conventional, FHA, VA Loan

Copyright 2024 Arizona Regional Multiple Listing Service, Inc. All rights reserved.
GET MORE INFORMATION




