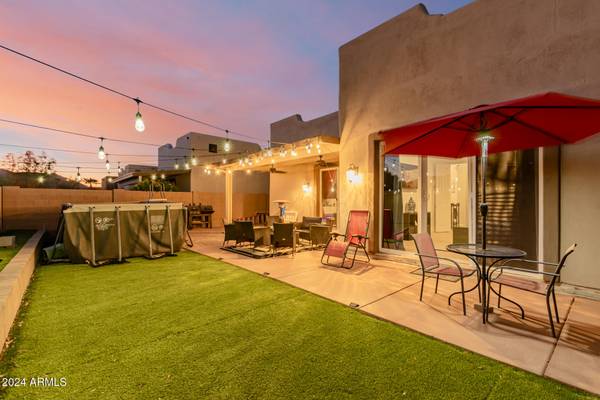3953 W SALTER Drive Glendale, AZ 85308

UPDATED:
11/04/2024 07:51 AM
Key Details
Property Type Single Family Home
Sub Type Single Family - Detached
Listing Status Active
Purchase Type For Sale
Square Footage 3,863 sqft
Price per Sqft $161
Subdivision Sunset Trails 4
MLS Listing ID 6777770
Style Territorial/Santa Fe
Bedrooms 5
HOA Fees $54/mo
HOA Y/N Yes
Originating Board Arizona Regional Multiple Listing Service (ARMLS)
Year Built 2006
Annual Tax Amount $2,267
Tax Year 2024
Lot Size 6,159 Sqft
Acres 0.14
Property Description
Location
State AZ
County Maricopa
Community Sunset Trails 4
Direction Head East on W Pinnacle Peak Rd. Turn right onto N 35th Ave. Turn right onto W Salter Dr. Turn left onto N 39th Ave. Turn right onto W Salter Dr. Home will be on the left.
Rooms
Other Rooms Great Room, Family Room
Basement Finished
Guest Accommodations 274.0
Den/Bedroom Plus 5
Separate Den/Office N
Interior
Interior Features Eat-in Kitchen, Breakfast Bar, 9+ Flat Ceilings, Kitchen Island, Double Vanity, Full Bth Master Bdrm, Separate Shwr & Tub, High Speed Internet, Granite Counters
Heating Electric
Cooling Refrigeration, Ceiling Fan(s)
Flooring Carpet, Tile
Fireplaces Number No Fireplace
Fireplaces Type None
Fireplace No
Window Features Dual Pane
SPA None
Laundry WshrDry HookUp Only
Exterior
Exterior Feature Covered Patio(s), Patio, Storage, Separate Guest House
Parking Features Dir Entry frm Garage, Electric Door Opener, Separate Strge Area
Garage Spaces 2.0
Garage Description 2.0
Fence Block
Pool None
Community Features Biking/Walking Path
Amenities Available Management
Roof Type Built-Up
Private Pool No
Building
Lot Description Gravel/Stone Front, Synthetic Grass Back
Story 1
Builder Name The Sunfire Group
Sewer Public Sewer
Water City Water
Architectural Style Territorial/Santa Fe
Structure Type Covered Patio(s),Patio,Storage, Separate Guest House
New Construction No
Schools
Elementary Schools Park Meadows Elementary School
Middle Schools Deer Valley Middle School
High Schools Barry Goldwater High School
School District Deer Valley Unified District
Others
HOA Name Sunset Trails
HOA Fee Include Maintenance Grounds
Senior Community No
Tax ID 206-19-194
Ownership Fee Simple
Acceptable Financing Conventional, FHA, VA Loan
Horse Property N
Listing Terms Conventional, FHA, VA Loan

Copyright 2024 Arizona Regional Multiple Listing Service, Inc. All rights reserved.
GET MORE INFORMATION




