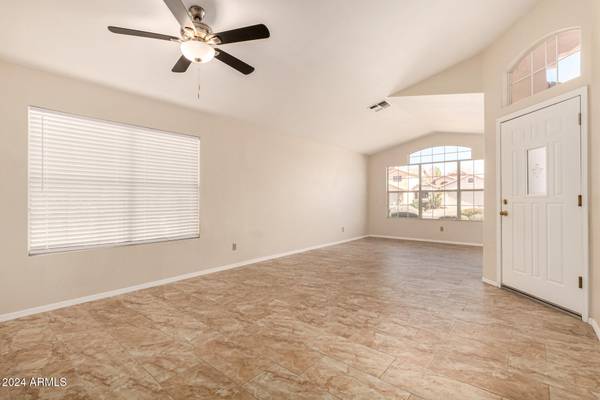15448 S 44TH Place Phoenix, AZ 85044
UPDATED:
11/06/2024 07:03 PM
Key Details
Property Type Single Family Home
Sub Type Single Family - Detached
Listing Status Pending
Purchase Type For Rent
Square Footage 2,000 sqft
Subdivision Graysill Mcr 354-27
MLS Listing ID 6777622
Bedrooms 3
HOA Y/N No
Originating Board Arizona Regional Multiple Listing Service (ARMLS)
Year Built 1992
Lot Size 6,199 Sqft
Acres 0.14
Property Description
Location
State AZ
County Maricopa
Community Graysill Mcr 354-27
Rooms
Other Rooms Family Room
Den/Bedroom Plus 4
Separate Den/Office Y
Interior
Interior Features Eat-in Kitchen, Breakfast Bar, Double Vanity, Full Bth Master Bdrm, Separate Shwr & Tub, High Speed Internet
Heating Electric
Cooling Refrigeration, Ceiling Fan(s)
Flooring Tile
Fireplaces Number 1 Fireplace
Fireplaces Type 1 Fireplace, Family Room
Furnishings Unfurnished
Fireplace Yes
Laundry Washer Hookup, Inside
Exterior
Exterior Feature Covered Patio(s), Playground, Patio, Storage
Garage Electric Door Opener
Garage Spaces 2.0
Garage Description 2.0
Fence Block
Pool Play Pool, Fenced, Private
Community Features Near Bus Stop, Playground, Biking/Walking Path
Waterfront No
Roof Type Tile
Parking Type Electric Door Opener
Private Pool Yes
Building
Lot Description Sprinklers In Rear, Sprinklers In Front, Desert Front, Cul-De-Sac, Gravel/Stone Back, Grass Back
Story 1
Builder Name UNKNOWN
Sewer Public Sewer
Water City Water
Structure Type Covered Patio(s),Playground,Patio,Storage
Schools
Elementary Schools Esperanza Elementary School - 85009
Middle Schools Desert Willow Elementary School - Casa Grande
High Schools Mountain Pointe High School
School District Tempe Union High School District
Others
Pets Allowed Yes
Senior Community No
Tax ID 307-04-503
Horse Property N

Copyright 2024 Arizona Regional Multiple Listing Service, Inc. All rights reserved.
GET MORE INFORMATION





