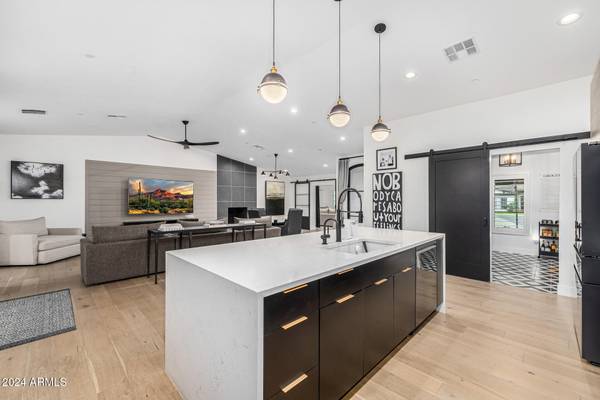8378 E SAN SEBASTIAN Drive Scottsdale, AZ 85258

UPDATED:
12/17/2024 03:02 PM
Key Details
Property Type Single Family Home
Sub Type Single Family - Detached
Listing Status Pending
Purchase Type For Sale
Square Footage 3,135 sqft
Price per Sqft $573
Subdivision Villa Hermosa
MLS Listing ID 6775206
Bedrooms 4
HOA Fees $249/ann
HOA Y/N Yes
Originating Board Arizona Regional Multiple Listing Service (ARMLS)
Year Built 1979
Annual Tax Amount $3,140
Tax Year 2024
Lot Size 9,039 Sqft
Acres 0.21
Property Description
Location
State AZ
County Maricopa
Community Villa Hermosa
Direction South of Mountain View on Hayden. Go East on Arabian Trail. Go Right (South) on 83rd Pl. Left (East) on E San Simon Dr. Continue on to 83rd Way. House on the corner of 83rd Way and San Sebastian Dr.
Rooms
Master Bedroom Split
Den/Bedroom Plus 4
Separate Den/Office N
Interior
Interior Features Eat-in Kitchen, Breakfast Bar, No Interior Steps, Vaulted Ceiling(s), Kitchen Island, Double Vanity, Full Bth Master Bdrm, Separate Shwr & Tub
Heating Electric
Cooling Refrigeration
Flooring Tile, Wood
Fireplaces Number 1 Fireplace
Fireplaces Type 1 Fireplace
Fireplace Yes
Window Features Dual Pane
SPA None
Laundry WshrDry HookUp Only
Exterior
Exterior Feature Covered Patio(s), Playground, Built-in Barbecue
Garage Spaces 2.0
Garage Description 2.0
Fence Block
Pool Private
Roof Type Tile
Private Pool Yes
Building
Lot Description Corner Lot, Desert Back, Desert Front, Synthetic Grass Frnt, Synthetic Grass Back
Story 1
Builder Name Stryker
Sewer Public Sewer
Water City Water
Structure Type Covered Patio(s),Playground,Built-in Barbecue
New Construction No
Schools
Elementary Schools Cochise Elementary School
Middle Schools Cocopah Middle School
High Schools Chaparral High School
School District Scottsdale Unified District
Others
HOA Name McCormick
HOA Fee Include Street Maint
Senior Community No
Tax ID 175-58-128
Ownership Fee Simple
Acceptable Financing Conventional, FHA, VA Loan
Horse Property N
Listing Terms Conventional, FHA, VA Loan

Copyright 2024 Arizona Regional Multiple Listing Service, Inc. All rights reserved.
GET MORE INFORMATION




