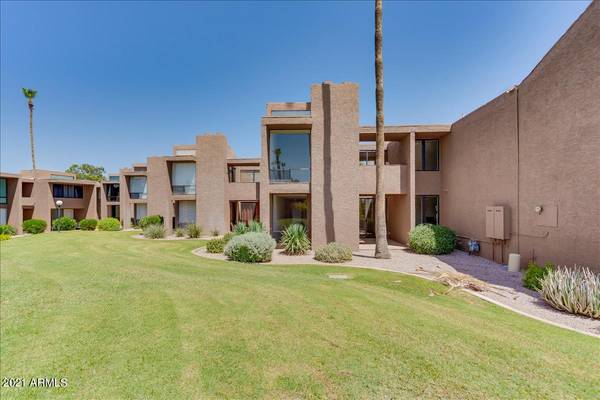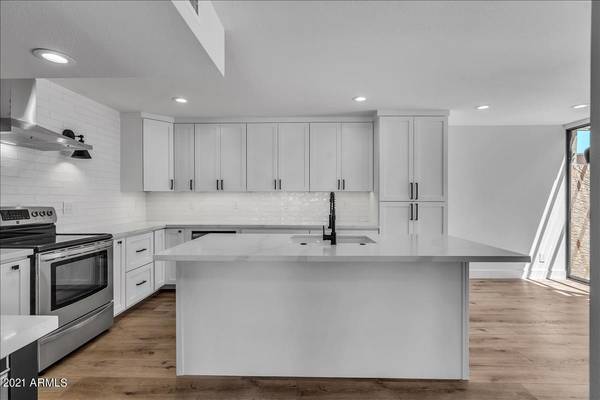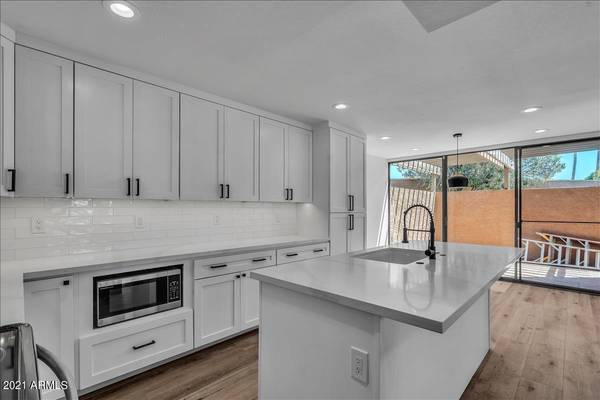7401 N SCOTTSDALE Road #34 Scottsdale, AZ 85258

UPDATED:
12/11/2024 09:56 PM
Key Details
Property Type Townhouse
Sub Type Townhouse
Listing Status Active
Purchase Type For Rent
Square Footage 2,351 sqft
Subdivision Shores
MLS Listing ID 6777064
Bedrooms 4
HOA Y/N Yes
Originating Board Arizona Regional Multiple Listing Service (ARMLS)
Year Built 1975
Lot Size 1,633 Sqft
Acres 0.04
Property Description
Location
State AZ
County Maricopa
Community Shores
Direction South on Scottsdale Rd to entrance of The McCormick Resort, take first right & follow back thru The Shores Villas entrance, follow around past the tennis court & follow to #34, park in carport #34
Rooms
Den/Bedroom Plus 4
Separate Den/Office N
Interior
Interior Features Eat-in Kitchen, Breakfast Bar, Vaulted Ceiling(s), Kitchen Island, 3/4 Bath Master Bdrm, Double Vanity, High Speed Internet, Granite Counters
Heating Natural Gas
Cooling Programmable Thmstat, Refrigeration, Ceiling Fan(s)
Fireplaces Number 2 Fireplaces
Fireplaces Type 2 Fireplaces, Family Room, Master Bedroom, Gas
Furnishings Unfurnished
Fireplace Yes
Laundry Dryer Included, Inside, Washer Included
Exterior
Exterior Feature Balcony, Covered Patio(s), Patio
Carport Spaces 2
Fence None
Pool None
Community Features Near Bus Stop, Lake Subdivision, Golf, Tennis Court(s)
View Mountain(s)
Roof Type Built-Up,Foam
Private Pool No
Building
Lot Description On Golf Course
Story 2
Builder Name Unknown
Sewer Public Sewer
Water City Water
Structure Type Balcony,Covered Patio(s),Patio
New Construction No
Schools
Elementary Schools Kiva Elementary School
Middle Schools Mohave Middle School
High Schools Saguaro High School
School District Scottsdale Unified District
Others
Pets Allowed Lessor Approval
HOA Name Shores
Senior Community No
Tax ID 174-24-040
Horse Property N

Copyright 2024 Arizona Regional Multiple Listing Service, Inc. All rights reserved.
GET MORE INFORMATION




