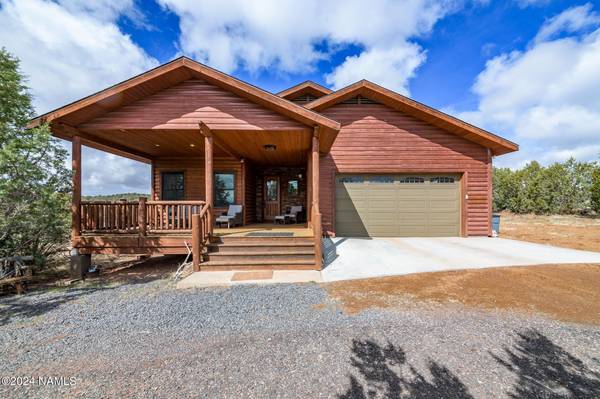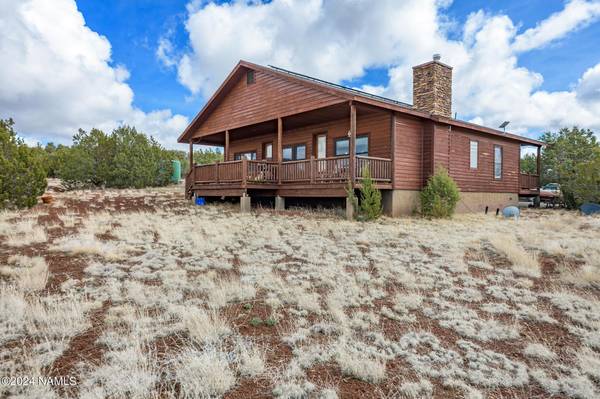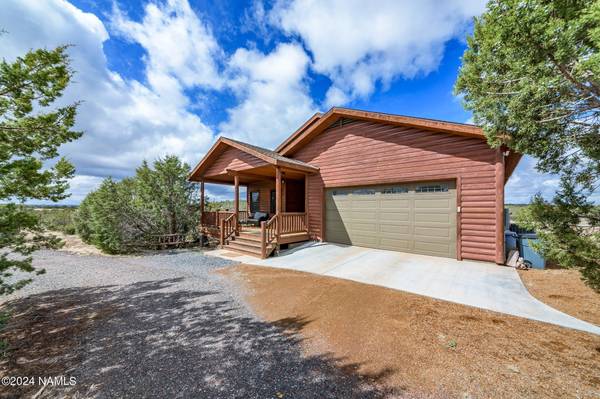1590 W Foothills Drive Ash Fork, AZ 86320
UPDATED:
10/28/2024 01:20 PM
Key Details
Property Type Single Family Home
Sub Type Single Family Residence
Listing Status Active
Purchase Type For Sale
Square Footage 435,600 sqft
Price per Sqft $1
MLS Listing ID 198738
Bedrooms 2
Originating Board Northern Arizona Association of REALTORS®
Year Built 2007
Annual Tax Amount $1,469
Tax Year 2023
Lot Size 10.000 Acres
Acres 10.0
Property Description
Location
State AZ
County Coconino
Area 30 - Ashfork
Direction I-40 Exit on Lewis Ave. -R on N First Street - R on N Double Ranch Road - L on Canyon Road - R on N Highview - Driveway located on your left on Highview road not on Foothills
Rooms
Other Rooms Workshop
Basement Crawl Space
Interior
Interior Features Dual Sink, Split Floorplan, Pantry, Shower, Breakfast Bar
Heating Forced Air, Propane
Cooling Central Air
Fireplaces Number 1
Fireplaces Type Gas, Master Bedroom, Living Room
Fireplace Yes
Window Features Double Pane Windows
Appliance Gas Range
Laundry Laundry Room
Exterior
Parking Features Garage Door Opener
Garage Spaces 2.0
Garage Description 2.0
Utilities Available Broadband, Solar, Electricity Available, Propane, Phone Available
Topography Rolling
Total Parking Spaces 2
Building
Dwelling Type Cabin
Story One
Entry Level One
Foundation Pillar/Post/Pier
Level or Stories One
Others
Tax ID 20637001b
Acceptable Financing Cash, Conventional, FHA, USDA Loan
Listing Terms Cash, Conventional, FHA, USDA Loan
GET MORE INFORMATION




