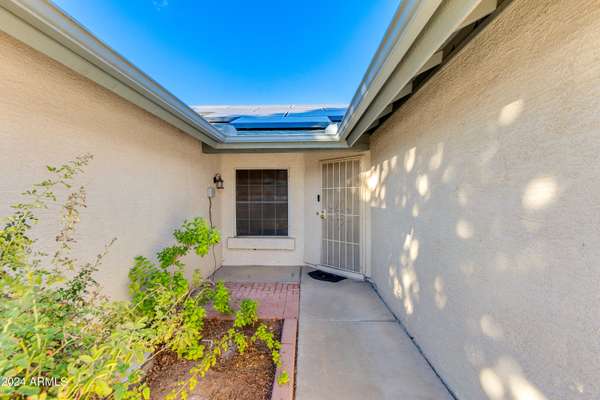10254 W READE Avenue Glendale, AZ 85307

UPDATED:
12/14/2024 12:00 AM
Key Details
Property Type Single Family Home
Sub Type Single Family - Detached
Listing Status Active
Purchase Type For Sale
Square Footage 1,535 sqft
Price per Sqft $243
Subdivision Camelback Greens
MLS Listing ID 6771720
Style Ranch
Bedrooms 3
HOA Fees $75/mo
HOA Y/N Yes
Originating Board Arizona Regional Multiple Listing Service (ARMLS)
Year Built 1993
Annual Tax Amount $1,310
Tax Year 2024
Lot Size 6,482 Sqft
Acres 0.15
Property Description
Lovingly maintained by the same owner for the last 25 years. This home exudes pride of ownership from the moment you walk in. Home has completely new plumbing. New roof, newer AC beautifully refreshed kitchen, updated with modern appliances that blend seamlessly with the home's warm character. New ceramic tile throughout the home. The bathrooms boast new fixtures, and the solar system ensures energy efficiency. Step outside into a peaceful backyard oasis, complet State Farm Stadium and lively Westgate Entertainment District for a variety of dining and entertainment options. with a GARDEN, HUGE GRASS LAWN, COVERED PATIO AND SHEDS, perfect for outdoor relaxation.
Location
State AZ
County Maricopa
Community Camelback Greens
Rooms
Other Rooms Great Room
Master Bedroom Split
Den/Bedroom Plus 3
Separate Den/Office N
Interior
Interior Features Eat-in Kitchen, Pantry, Full Bth Master Bdrm, High Speed Internet
Heating Electric
Cooling Refrigeration
Flooring Laminate, Tile
Fireplaces Number 1 Fireplace
Fireplaces Type 1 Fireplace
Fireplace Yes
Window Features Sunscreen(s)
SPA None
Laundry WshrDry HookUp Only
Exterior
Exterior Feature Covered Patio(s), Private Street(s)
Garage Spaces 2.0
Garage Description 2.0
Fence Block
Pool None
Amenities Available Management
Roof Type Composition
Private Pool No
Building
Lot Description Sprinklers In Rear, Sprinklers In Front, Grass Front, Grass Back, Auto Timer H2O Front
Story 1
Builder Name DR HORTON
Sewer Sewer in & Cnctd, Public Sewer
Water City Water
Architectural Style Ranch
Structure Type Covered Patio(s),Private Street(s)
New Construction No
Schools
Elementary Schools Villa De Paz Elementary School
Middle Schools Villa De Paz Elementary School
High Schools Westview High School
School District Tolleson Union High School District
Others
HOA Name Camelback Greens
HOA Fee Include Maintenance Grounds,Street Maint
Senior Community No
Tax ID 102-16-239
Ownership Fee Simple
Acceptable Financing Conventional, 1031 Exchange, FHA, VA Loan
Horse Property N
Listing Terms Conventional, 1031 Exchange, FHA, VA Loan

Copyright 2024 Arizona Regional Multiple Listing Service, Inc. All rights reserved.
GET MORE INFORMATION




