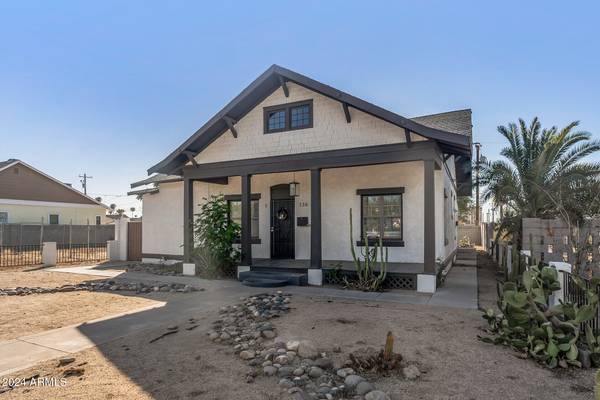136 N 11th Avenue Phoenix, AZ 85007

UPDATED:
10/29/2024 09:32 PM
Key Details
Property Type Single Family Home
Sub Type Single Family - Detached
Listing Status Active
Purchase Type For Sale
Square Footage 1,720 sqft
Price per Sqft $377
Subdivision Walker
MLS Listing ID 6775519
Bedrooms 5
HOA Y/N No
Originating Board Arizona Regional Multiple Listing Service (ARMLS)
Year Built 1948
Annual Tax Amount $1,057
Tax Year 2024
Lot Size 6,000 Sqft
Acres 0.14
Property Description
Location
State AZ
County Maricopa
Community Walker
Direction West on Van Buren, left on 10th Ave, quick right on Woodland Ave, left on 11th Ave, property is on the right.
Rooms
Master Bedroom Split
Den/Bedroom Plus 5
Separate Den/Office N
Interior
Interior Features 3/4 Bath Master Bdrm
Heating Electric
Cooling Refrigeration, Ceiling Fan(s)
Fireplaces Number No Fireplace
Fireplaces Type None
Fireplace No
SPA None
Exterior
Fence Wrought Iron
Pool None
Amenities Available None
Roof Type Composition
Private Pool No
Building
Lot Description Desert Back, Desert Front
Story 1
Builder Name Unknown
Sewer Public Sewer
Water City Water
New Construction No
Schools
Elementary Schools Capitol Elementary School
Middle Schools Capitol Elementary School
High Schools Metro Tech High School
School District Phoenix Union High School District
Others
HOA Fee Include No Fees
Senior Community No
Tax ID 112-03-038
Ownership Fee Simple
Acceptable Financing Conventional, FHA, VA Loan
Horse Property N
Listing Terms Conventional, FHA, VA Loan

Copyright 2024 Arizona Regional Multiple Listing Service, Inc. All rights reserved.
GET MORE INFORMATION




