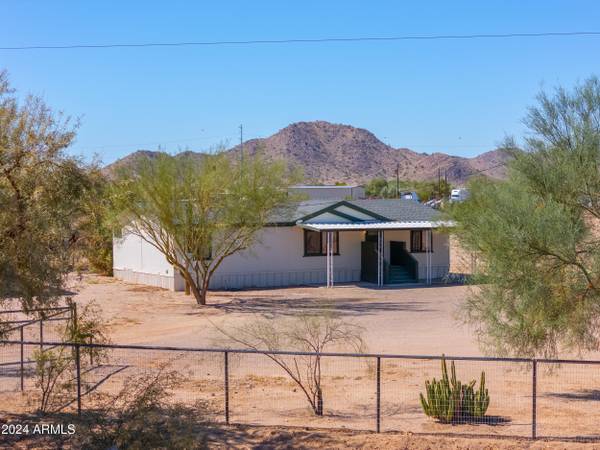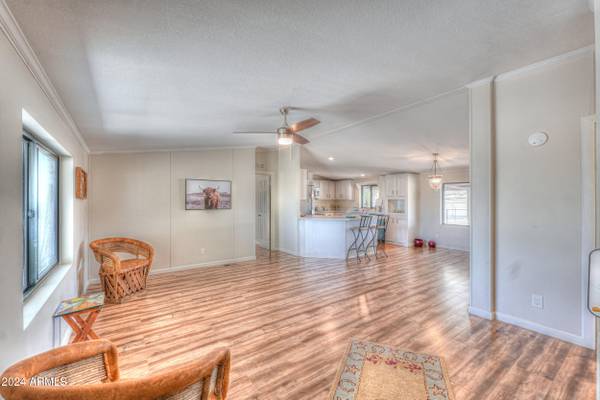9136 N THUNDERBIRD Road Maricopa, AZ 85139

UPDATED:
12/11/2024 04:44 AM
Key Details
Property Type Mobile Home
Sub Type Mfg/Mobile Housing
Listing Status Active
Purchase Type For Sale
Square Footage 1,353 sqft
Price per Sqft $316
Subdivision Thunderbird Farms South
MLS Listing ID 6775432
Style Ranch
Bedrooms 3
HOA Y/N No
Originating Board Arizona Regional Multiple Listing Service (ARMLS)
Year Built 2002
Annual Tax Amount $1,350
Tax Year 2024
Lot Size 3.307 Acres
Acres 3.31
Property Description
Outside, is fully fenced with secure front gates, and a car port, offering privacy and peace of mind. Relax on the front or back patios under the shade or mature trees while taking in breathtaking views of Arizona's farm fields and mountains. The laundry room provides convenient access to the second bathroom, perfect for outdoor activities. Room for horses or toys! Don't miss this opportunity—come see your new home today!
Location
State AZ
County Pinal
Community Thunderbird Farms South
Direction From Maricopa, south past Harrahs 2.5 miles to Papago Road, turn Right, or west. Go to Thunderbird road turn left, to home on the west.
Rooms
Master Bedroom Split
Den/Bedroom Plus 3
Separate Den/Office N
Interior
Interior Features Eat-in Kitchen, Breakfast Bar, Pantry, Double Vanity, Full Bth Master Bdrm, Separate Shwr & Tub
Heating Electric
Cooling Refrigeration, Ceiling Fan(s)
Flooring Laminate
Fireplaces Number No Fireplace
Fireplaces Type None
Fireplace No
Window Features Dual Pane,ENERGY STAR Qualified Windows
SPA None
Laundry WshrDry HookUp Only
Exterior
Exterior Feature Covered Patio(s), Storage
Parking Features RV Gate, Unassigned, RV Access/Parking
Carport Spaces 1
Fence Other, Partial
Pool None
Community Features Horse Facility, Playground
Utilities Available Other (See Remarks)
Amenities Available None
View Mountain(s)
Roof Type Composition
Private Pool No
Building
Lot Description Desert Front, Dirt Front, Dirt Back, Natural Desert Front
Story 1
Builder Name unknown
Sewer Septic in & Cnctd
Water Pvt Water Company
Architectural Style Ranch
Structure Type Covered Patio(s),Storage
New Construction No
Schools
Elementary Schools Maricopa Elementary School
Middle Schools Maricopa Wells Middle School
High Schools Maricopa High School
School District Maricopa Unified School District
Others
HOA Fee Include No Fees
Senior Community No
Tax ID 510-62-032
Ownership Fee Simple
Acceptable Financing Conventional, FHA, VA Loan
Horse Property Y
Listing Terms Conventional, FHA, VA Loan

Copyright 2024 Arizona Regional Multiple Listing Service, Inc. All rights reserved.
GET MORE INFORMATION




