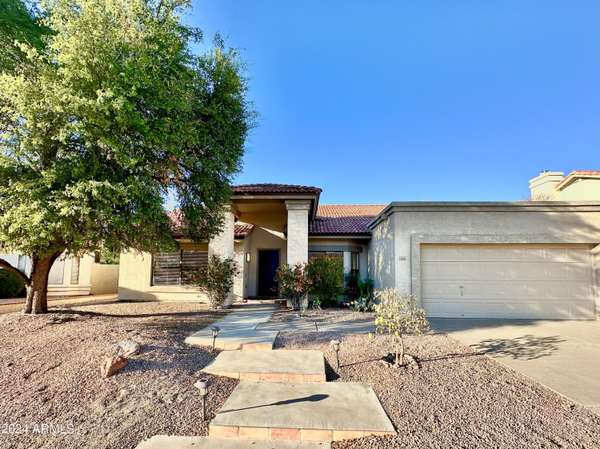3618 E GOLDFINCH GATE Lane Phoenix, AZ 85044
UPDATED:
11/07/2024 12:41 AM
Key Details
Property Type Single Family Home
Sub Type Single Family - Detached
Listing Status Active
Purchase Type For Rent
Square Footage 2,118 sqft
Subdivision Mountain Park Ranch Unit 21-B Lot 1-139 Tr A-D
MLS Listing ID 6772420
Bedrooms 3
HOA Y/N Yes
Originating Board Arizona Regional Multiple Listing Service (ARMLS)
Year Built 1987
Lot Size 7,379 Sqft
Acres 0.17
Property Description
Location
State AZ
County Maricopa
Community Mountain Park Ranch Unit 21-B Lot 1-139 Tr A-D
Direction E on Knox Road, right on S 36th Way, left on E Goldfinch Gate Lane to 4th property on your right.
Rooms
Master Bedroom Split
Den/Bedroom Plus 3
Separate Den/Office N
Interior
Interior Features Eat-in Kitchen, Breakfast Bar, Vaulted Ceiling(s), Kitchen Island, Double Vanity, Separate Shwr & Tub
Heating Electric
Cooling Programmable Thmstat, Refrigeration, Ceiling Fan(s)
Flooring Tile, Wood
Fireplaces Number 1 Fireplace
Fireplaces Type 1 Fireplace
Furnishings Unfurnished
Fireplace Yes
Window Features Sunscreen(s)
Laundry Washer Hookup, Inside, Gas Dryer Hookup
Exterior
Exterior Feature Covered Patio(s)
Garage Dir Entry frm Garage
Garage Spaces 2.0
Garage Description 2.0
Fence Block
Pool None
Community Features Pickleball Court(s), Community Spa Htd, Community Spa, Community Pool Htd, Community Pool, Tennis Court(s), Playground, Biking/Walking Path
Waterfront No
View Mountain(s)
Roof Type Tile
Parking Type Dir Entry frm Garage
Private Pool No
Building
Lot Description Sprinklers In Rear, Sprinklers In Front, Gravel/Stone Front, Grass Back, Auto Timer H2O Front, Auto Timer H2O Back
Story 1
Builder Name COSCAN HOMES
Sewer Sewer in & Cnctd, Public Sewer
Water City Water
Structure Type Covered Patio(s)
Schools
Elementary Schools Kyrene De La Colina School
Middle Schools Kyrene Centennial Middle School
High Schools Mountain Pointe High School
School District Tempe Union High School District
Others
Pets Allowed Lessor Approval
HOA Name Mountain Park Ranch
Senior Community No
Tax ID 306-01-136
Horse Property N

Copyright 2024 Arizona Regional Multiple Listing Service, Inc. All rights reserved.
GET MORE INFORMATION





