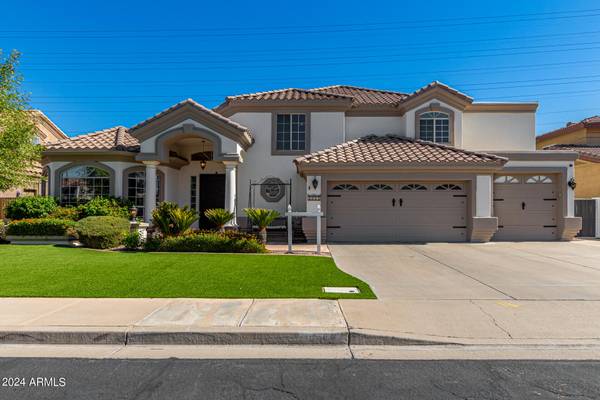1001 N PEPPERTREE Drive Gilbert, AZ 85234

UPDATED:
11/17/2024 07:53 AM
Key Details
Property Type Single Family Home
Sub Type Single Family - Detached
Listing Status Active
Purchase Type For Sale
Square Footage 3,183 sqft
Price per Sqft $280
Subdivision Lakeside At Val Vista Lakes
MLS Listing ID 6774014
Style Santa Barbara/Tuscan
Bedrooms 5
HOA Fees $209/mo
HOA Y/N Yes
Originating Board Arizona Regional Multiple Listing Service (ARMLS)
Year Built 1989
Annual Tax Amount $3,176
Tax Year 2024
Lot Size 8,686 Sqft
Acres 0.2
Property Description
Step into luxury with this stunning custom home featuring vaulted ceilings and an impressive spiral quartz staircase as you enter. Designed with elegance and comfort in mind, the interior boasts travertine flooring throughout and a cozy wood-burning fireplace.
The master bedroom on the first floor offers convenience and privacy with separate entrance to backyard. Oversized walk-in closets. The bonus room can be a fifth bedroom including bathroom. Was previously a mother-in-law suite with separate access to downstairs.
The front yard is beautifully landscaped with upgraded turf and elegant hardscape. The backyard is an entertainer's dream, featuring a sparkling Pebble Tec pool with custom flooring and a serene water feature Enjoy seamless indoor-outdoor living with an oversized custom screen door and a smart home security system for peace of mind. Unwind in the separate built-in spa, or host guests under the large gazebo. A grassy area leads to gated access to the greenbelt, where endless walking and bike paths await.
Located near San Tan Mall, with wonderful shopping, restaurants, and entertainment just minutes away, this home perfectly blends luxury, convenience, and community.
Location
State AZ
County Maricopa
Community Lakeside At Val Vista Lakes
Rooms
Den/Bedroom Plus 6
Separate Den/Office Y
Interior
Interior Features Eat-in Kitchen, Breakfast Bar, Central Vacuum, Vaulted Ceiling(s), Kitchen Island, Pantry, Double Vanity, Full Bth Master Bdrm, Separate Shwr & Tub, Tub with Jets, Smart Home, Granite Counters
Heating Electric
Cooling Refrigeration, Programmable Thmstat, Ceiling Fan(s)
Flooring Other, Carpet, Tile
Fireplaces Number 1 Fireplace
Fireplaces Type 1 Fireplace
Fireplace Yes
Window Features Dual Pane,Low-E
SPA Heated,Private
Exterior
Exterior Feature Covered Patio(s), Gazebo/Ramada, Storage
Parking Features Electric Door Opener
Garage Spaces 2.0
Garage Description 2.0
Fence Block
Pool Play Pool, Private
Landscape Description Irrigation Back
Community Features Gated Community, Community Spa Htd, Community Pool Htd, Tennis Court(s), Playground, Biking/Walking Path, Clubhouse
Amenities Available Management
Roof Type Tile
Private Pool Yes
Building
Lot Description Sprinklers In Rear, Sprinklers In Front, Grass Back, Synthetic Grass Frnt, Auto Timer H2O Front, Auto Timer H2O Back, Irrigation Back
Story 2
Builder Name Custom
Sewer Public Sewer
Water City Water
Architectural Style Santa Barbara/Tuscan
Structure Type Covered Patio(s),Gazebo/Ramada,Storage
New Construction No
Schools
Elementary Schools Val Vista Lakes Elementary School
Middle Schools Greenfield Junior High School
High Schools Highland High School
School District Gilbert Unified District
Others
HOA Name Val Vista Lakes
HOA Fee Include Maintenance Grounds,Trash,Water
Senior Community No
Tax ID 304-98-247
Ownership Fee Simple
Acceptable Financing Conventional, VA Loan
Horse Property N
Listing Terms Conventional, VA Loan

Copyright 2024 Arizona Regional Multiple Listing Service, Inc. All rights reserved.
GET MORE INFORMATION




