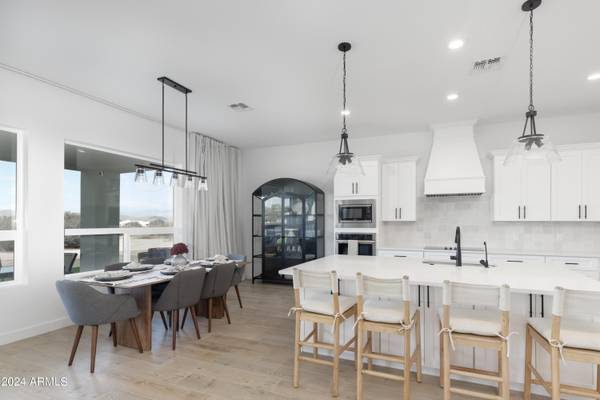15444 E Palo Brea Lane Scottsdale, AZ 85262
UPDATED:
11/14/2024 12:21 AM
Key Details
Property Type Single Family Home
Sub Type Single Family - Detached
Listing Status Active
Purchase Type For Sale
Square Footage 2,766 sqft
Price per Sqft $307
MLS Listing ID 6770538
Bedrooms 4
HOA Y/N No
Originating Board Arizona Regional Multiple Listing Service (ARMLS)
Year Built 2023
Annual Tax Amount $1,354
Tax Year 2024
Lot Size 1.042 Acres
Acres 1.04
Property Description
Location
State AZ
County Maricopa
Direction North on 160th Street to Dixileta turn left (West) to 156th Street turn Right (N), Palo Brea turn left (W) house on North side of Street
Rooms
Other Rooms Great Room
Den/Bedroom Plus 4
Separate Den/Office N
Interior
Interior Features 9+ Flat Ceilings, Drink Wtr Filter Sys, No Interior Steps, Kitchen Island, Pantry, Double Vanity, Full Bth Master Bdrm, Separate Shwr & Tub
Heating Electric
Cooling Refrigeration, Programmable Thmstat, Ceiling Fan(s)
Flooring Carpet, Tile
Fireplaces Number No Fireplace
Fireplaces Type None
Fireplace No
Window Features Dual Pane,Low-E
SPA None
Exterior
Exterior Feature Covered Patio(s), Patio
Garage Electric Door Opener, Electric Vehicle Charging Station(s)
Garage Spaces 3.0
Garage Description 3.0
Fence Block, Partial
Pool None
Amenities Available Not Managed, None
Waterfront No
View Mountain(s)
Roof Type Tile
Parking Type Electric Door Opener, Electric Vehicle Charging Station(s)
Private Pool No
Building
Lot Description Natural Desert Back, Dirt Front, Gravel/Stone Back, Synthetic Grass Back
Story 1
Builder Name NEXSTAR Homes
Sewer Septic Tank
Water Shared Well
Structure Type Covered Patio(s),Patio
Schools
Elementary Schools Desert Sun Academy
Middle Schools Sonoran Trails Middle School
High Schools Cactus Shadows High School
School District Cave Creek Unified District
Others
HOA Fee Include No Fees
Senior Community No
Tax ID 219-41-445-A
Ownership Fee Simple
Acceptable Financing Conventional, VA Loan
Horse Property Y
Listing Terms Conventional, VA Loan

Copyright 2024 Arizona Regional Multiple Listing Service, Inc. All rights reserved.
GET MORE INFORMATION





