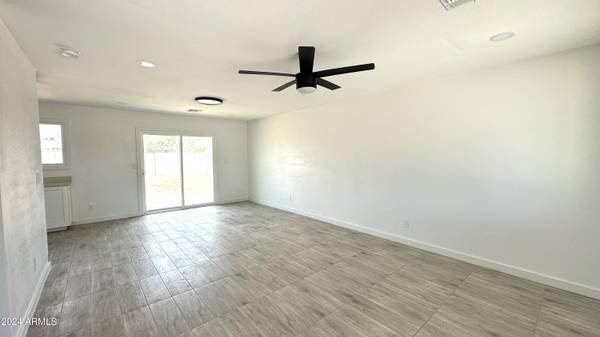4128 W Wagon Wheel Drive Phoenix, AZ 85051

UPDATED:
12/06/2024 08:46 PM
Key Details
Property Type Single Family Home
Sub Type Single Family - Detached
Listing Status Active
Purchase Type For Sale
Square Footage 1,050 sqft
Price per Sqft $322
Subdivision Lori Heights
MLS Listing ID 6772982
Style Contemporary
Bedrooms 3
HOA Y/N No
Originating Board Arizona Regional Multiple Listing Service (ARMLS)
Year Built 1965
Annual Tax Amount $717
Tax Year 2023
Lot Size 6,003 Sqft
Acres 0.14
Property Description
This Home was completely remodeled in 2024. New Roof, Sewer Line from house to road, New Cabinets, New Wiring, New Drywall, New lighting, New Flooring, New Dual Pane Window, and I could keep going on. JUST GO SHOW -
The listing agent is related to the Seller. The seller will Credit the Buyer at COE $3000.00 for new Appliances.
Location
State AZ
County Maricopa
Community Lori Heights
Direction From Northern/43 Ave. South to Vista Ave. East to Wagon Wheel Dr. North to Address
Rooms
Den/Bedroom Plus 3
Separate Den/Office N
Interior
Interior Features Eat-in Kitchen, No Interior Steps, Full Bth Master Bdrm
Heating Electric
Cooling Refrigeration
Flooring Laminate
Fireplaces Number No Fireplace
Fireplaces Type None
Fireplace No
Window Features Dual Pane
SPA None
Laundry WshrDry HookUp Only
Exterior
Exterior Feature Private Yard
Parking Features Electric Door Opener
Garage Spaces 1.0
Garage Description 1.0
Fence Block
Pool None
Community Features Transportation Svcs, Near Bus Stop
Amenities Available None
Roof Type Composition
Private Pool No
Building
Lot Description Dirt Back, Gravel/Stone Front
Story 1
Builder Name UNK
Sewer Public Sewer
Water City Water
Architectural Style Contemporary
Structure Type Private Yard
New Construction No
Schools
Elementary Schools Roadrunner School
Middle Schools Palo Verde Middle School
High Schools Apollo High School
School District Glendale Union High School District
Others
HOA Fee Include No Fees
Senior Community No
Tax ID 151-30-194
Ownership Fee Simple
Acceptable Financing Conventional, FHA, USDA Loan, VA Loan
Horse Property N
Listing Terms Conventional, FHA, USDA Loan, VA Loan

Copyright 2024 Arizona Regional Multiple Listing Service, Inc. All rights reserved.
GET MORE INFORMATION




