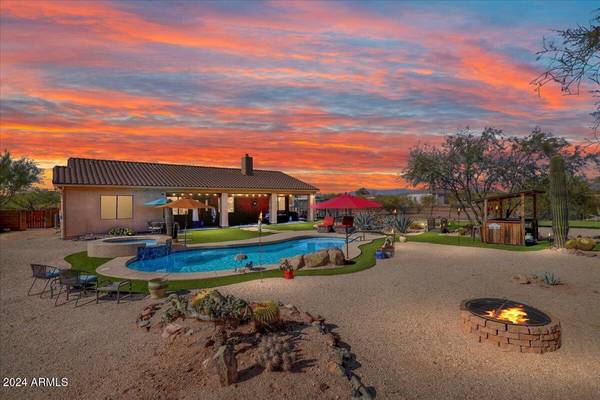43123 N 14TH Street New River, AZ 85087

UPDATED:
12/13/2024 07:44 PM
Key Details
Property Type Single Family Home
Sub Type Single Family - Detached
Listing Status Active
Purchase Type For Sale
Square Footage 2,443 sqft
Price per Sqft $327
Subdivision Metes & Bounds
MLS Listing ID 6772974
Bedrooms 4
HOA Y/N No
Originating Board Arizona Regional Multiple Listing Service (ARMLS)
Year Built 2006
Annual Tax Amount $4,001
Tax Year 2024
Lot Size 1.000 Acres
Acres 1.0
Property Description
Location
State AZ
County Maricopa
Community Metes & Bounds
Direction Carefree Hwy to 7th St. North on 7th St.6.5 Miles to Circle Mountain Rd. Right on Circle Mountain Road to 14th Street. Right on 14th Street 1.25 miles. Left onto Private street. Home is 2nd on left.
Rooms
Other Rooms Family Room
Master Bedroom Split
Den/Bedroom Plus 4
Separate Den/Office N
Interior
Interior Features Eat-in Kitchen, 9+ Flat Ceilings, Kitchen Island, Pantry, Double Vanity, Full Bth Master Bdrm, Separate Shwr & Tub, High Speed Internet, Granite Counters
Heating Electric
Cooling Refrigeration, Programmable Thmstat, Ceiling Fan(s)
Flooring Carpet, Tile
Fireplaces Number 1 Fireplace
Fireplaces Type 1 Fireplace, Fire Pit, Gas
Fireplace Yes
Window Features Dual Pane,Low-E
SPA Heated,Private
Laundry WshrDry HookUp Only
Exterior
Exterior Feature Covered Patio(s), Misting System, Patio, Private Street(s)
Parking Features Electric Door Opener, RV Access/Parking
Garage Spaces 3.0
Carport Spaces 1
Garage Description 3.0
Fence Block, Wrought Iron
Pool Variable Speed Pump, Heated, Private
Utilities Available Propane
Amenities Available None
View Mountain(s)
Roof Type Tile,Concrete
Private Pool Yes
Building
Lot Description Desert Back, Desert Front, Synthetic Grass Back
Story 1
Builder Name AJF Custom Homes
Sewer Septic in & Cnctd, Septic Tank
Water Shared Well
Structure Type Covered Patio(s),Misting System,Patio,Private Street(s)
New Construction No
Schools
Elementary Schools New River Elementary School
Middle Schools Gavilan Peak Elementary
High Schools Boulder Creek High School
School District Deer Valley Unified District
Others
HOA Fee Include No Fees
Senior Community No
Tax ID 202-20-097-B
Ownership Fee Simple
Acceptable Financing Conventional
Horse Property Y
Listing Terms Conventional

Copyright 2024 Arizona Regional Multiple Listing Service, Inc. All rights reserved.
GET MORE INFORMATION




