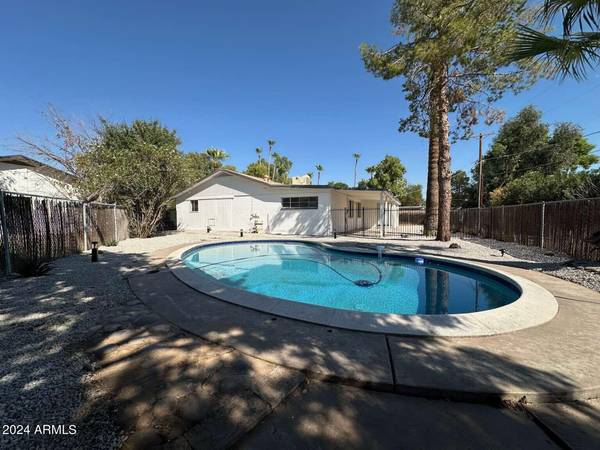3933 E FLOWER Street Phoenix, AZ 85018
UPDATED:
11/13/2024 12:38 PM
Key Details
Property Type Single Family Home
Sub Type Single Family - Detached
Listing Status Active
Purchase Type For Sale
Square Footage 2,041 sqft
Price per Sqft $352
Subdivision El Andrea Gardens
MLS Listing ID 6771828
Bedrooms 3
HOA Y/N No
Originating Board Arizona Regional Multiple Listing Service (ARMLS)
Year Built 1958
Annual Tax Amount $1,894
Tax Year 2024
Lot Size 8,638 Sqft
Acres 0.2
Property Description
Location
State AZ
County Maricopa
Community El Andrea Gardens
Direction Indian School to 40th St. South on 40th Street, through light at Osborn, 2nd street on right (West). Turn West On Flower St house is 3rd on left. (NOTE: Street entrance is hidden by trees on North)
Rooms
Other Rooms Guest Qtrs-Sep Entrn
Den/Bedroom Plus 4
Separate Den/Office Y
Interior
Interior Features Eat-in Kitchen, Full Bth Master Bdrm
Heating Electric
Cooling Both Refrig & Evap
Flooring Vinyl
Fireplaces Number No Fireplace
Fireplaces Type None
Fireplace No
SPA None
Exterior
Garage Dir Entry frm Garage, Electric Door Opener, Separate Strge Area, Shared Driveway
Garage Spaces 1.0
Garage Description 1.0
Fence Block, Chain Link
Pool Diving Pool, Fenced, Private
Amenities Available None
Waterfront No
Roof Type Composition
Parking Type Dir Entry frm Garage, Electric Door Opener, Separate Strge Area, Shared Driveway
Private Pool Yes
Building
Lot Description Alley, Cul-De-Sac, Gravel/Stone Front, Gravel/Stone Back, Grass Front
Story 1
Builder Name Unknown
Sewer Public Sewer
Water City Water
Schools
Elementary Schools Monte Vista Elementary School
Middle Schools Creighton Elementary School
High Schools Camelback High School
School District Phoenix Union High School District
Others
HOA Fee Include No Fees
Senior Community No
Tax ID 127-20-052
Ownership Fee Simple
Acceptable Financing Conventional
Horse Property N
Listing Terms Conventional

Copyright 2024 Arizona Regional Multiple Listing Service, Inc. All rights reserved.
GET MORE INFORMATION





