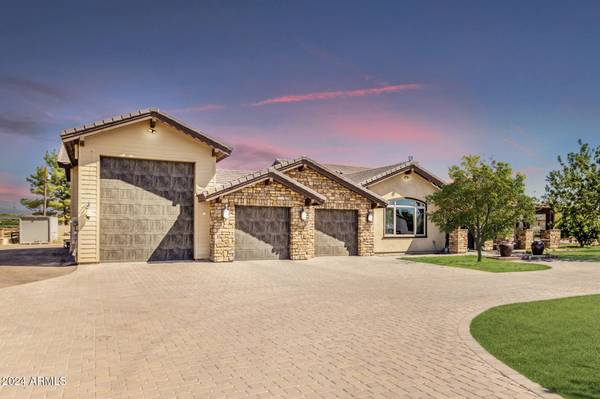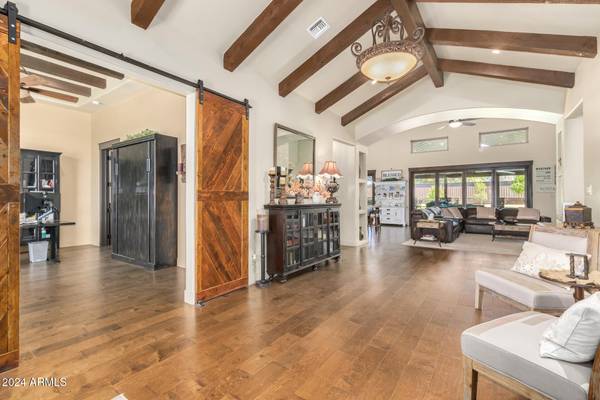5039 S 158TH Street Gilbert, AZ 85298

UPDATED:
12/15/2024 04:58 PM
Key Details
Property Type Single Family Home
Sub Type Single Family - Detached
Listing Status Active
Purchase Type For Sale
Square Footage 4,285 sqft
Price per Sqft $536
MLS Listing ID 6768270
Style Ranch
Bedrooms 4
HOA Y/N No
Originating Board Arizona Regional Multiple Listing Service (ARMLS)
Year Built 2018
Annual Tax Amount $6,198
Tax Year 2023
Lot Size 1.250 Acres
Acres 1.25
Property Description
Location
State AZ
County Maricopa
Direction From E Queen Creek Rd, head South on S 158th St. Home is on the East side of the street.
Rooms
Other Rooms Great Room, BonusGame Room
Master Bedroom Split
Den/Bedroom Plus 6
Separate Den/Office Y
Interior
Interior Features Eat-in Kitchen, 9+ Flat Ceilings, No Interior Steps, Kitchen Island, Double Vanity, Full Bth Master Bdrm, Separate Shwr & Tub, High Speed Internet, Granite Counters
Heating Natural Gas
Cooling Refrigeration, Programmable Thmstat, Ceiling Fan(s)
Flooring Carpet, Tile
Fireplaces Type 2 Fireplace, Exterior Fireplace, Living Room, Gas
Fireplace Yes
Window Features Dual Pane
SPA None
Exterior
Exterior Feature Covered Patio(s), Misting System
Parking Features Attch'd Gar Cabinets, Dir Entry frm Garage, Electric Door Opener, Extnded Lngth Garage, Over Height Garage, RV Access/Parking, RV Garage
Garage Spaces 4.0
Garage Description 4.0
Fence Block, Wrought Iron
Pool None
Landscape Description Flood Irrigation
Amenities Available None
Roof Type Tile
Private Pool No
Building
Lot Description Sprinklers In Rear, Sprinklers In Front, Desert Back, Desert Front, Grass Front, Grass Back, Flood Irrigation
Story 1
Builder Name CUSTOM
Sewer Septic in & Cnctd
Water City Water
Architectural Style Ranch
Structure Type Covered Patio(s),Misting System
New Construction No
Others
HOA Fee Include No Fees
Senior Community No
Tax ID 304-71-026-B
Ownership Fee Simple
Acceptable Financing Conventional, 1031 Exchange, VA Loan
Horse Property Y
Listing Terms Conventional, 1031 Exchange, VA Loan
Special Listing Condition Owner/Agent

Copyright 2024 Arizona Regional Multiple Listing Service, Inc. All rights reserved.
GET MORE INFORMATION




