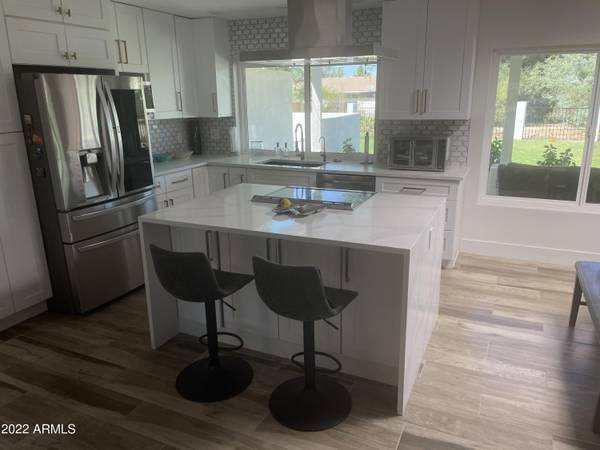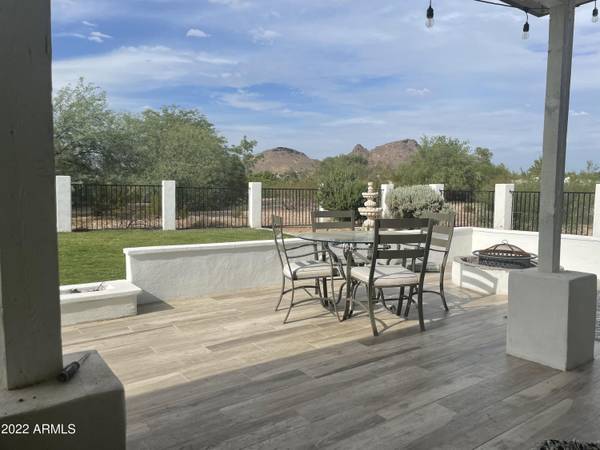856 E VILLAGE CIRCLE Drive S Phoenix, AZ 85022
UPDATED:
01/31/2025 04:32 PM
Key Details
Property Type Single Family Home
Sub Type Single Family - Detached
Listing Status Active
Purchase Type For Rent
Square Footage 2,006 sqft
Subdivision Villages
MLS Listing ID 6762071
Style Contemporary
Bedrooms 4
HOA Y/N Yes
Originating Board Arizona Regional Multiple Listing Service (ARMLS)
Year Built 1974
Lot Size 7,922 Sqft
Acres 0.18
Property Sub-Type Single Family - Detached
Property Description
The lot itself is arguably the best in the development. If you never have been here it is like a little PV oasis. Shadow mountain views and desert buffer between neighbors.
Location
State AZ
County Maricopa
Community Villages
Direction NE of the NEC of 7th street and Thunderbird.
Rooms
Other Rooms Great Room, Family Room
Den/Bedroom Plus 5
Separate Den/Office Y
Interior
Interior Features Eat-in Kitchen, 9+ Flat Ceilings, Drink Wtr Filter Sys, Soft Water Loop, Kitchen Island, Pantry, 3/4 Bath Master Bdrm, High Speed Internet, Granite Counters
Heating Electric
Cooling Ceiling Fan(s), Refrigeration
Flooring Tile
Fireplaces Type Fire Pit
Furnishings Partially
Fireplace Yes
Window Features Dual Pane,Tinted Windows
Laundry 220 V Dryer Hookup, Dryer Included, Inside, Washer Included
Exterior
Exterior Feature Patio
Garage Spaces 2.0
Carport Spaces 2
Garage Description 2.0
Fence Block, Wrought Iron, Wood
Pool None
Community Features Community Pool, Tennis Court(s), Biking/Walking Path
View Mountain(s)
Roof Type Reflective Coating,Foam
Private Pool No
Building
Lot Description Desert Back, Gravel/Stone Front, Grass Back
Story 1
Builder Name unknown
Sewer Public Sewer
Water City Water
Architectural Style Contemporary
Structure Type Patio
New Construction No
Schools
Elementary Schools Hidden Hills Elementary School
Middle Schools Shea Middle School
High Schools Shadow Mountain High School
School District Paradise Valley Unified District
Others
Pets Allowed Lessor Approval
HOA Name Villages
Senior Community No
Tax ID 159-01-093
Horse Property N
Special Listing Condition Owner/Agent

Copyright 2025 Arizona Regional Multiple Listing Service, Inc. All rights reserved.



