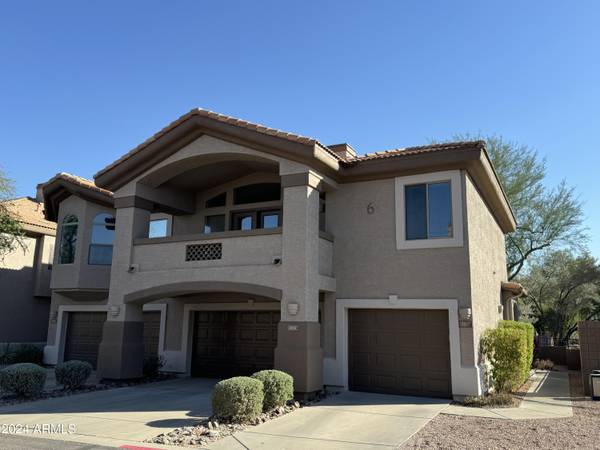14000 N 94th Street #1037 Scottsdale, AZ 85260

UPDATED:
12/03/2024 09:43 PM
Key Details
Property Type Townhouse
Sub Type Townhouse
Listing Status Active
Purchase Type For Sale
Square Footage 1,338 sqft
Price per Sqft $366
Subdivision Bella Vista
MLS Listing ID 6771135
Bedrooms 2
HOA Fees $385/mo
HOA Y/N Yes
Originating Board Arizona Regional Multiple Listing Service (ARMLS)
Year Built 2002
Annual Tax Amount $1,050
Tax Year 2024
Lot Size 37 Sqft
Property Description
This Remodeled unit features a large kitchen that opens to the family room and dining. Open floor plan with 2 bedrooms, office/den, two full baths with walk-in showers, upgraded flooring, paint, lighting, and much more. Community features walking trails, community pools and is adjacent to Thunderbird Park. Close to shopping, dining and easy access to the 101. Don't delay this unit will not last long!
Listing agent related to seller.
Location
State AZ
County Maricopa
Community Bella Vista
Direction West on Thunderbird to gated entry on the north side of street, unit immediately to the right after going through gate.
Rooms
Other Rooms Family Room
Master Bedroom Split
Den/Bedroom Plus 3
Separate Den/Office Y
Interior
Interior Features Vaulted Ceiling(s), Pantry, Full Bth Master Bdrm, High Speed Internet, Granite Counters
Heating Electric
Cooling Refrigeration
Flooring Carpet, Vinyl
Fireplaces Number 1 Fireplace
Fireplaces Type 1 Fireplace
Fireplace Yes
Window Features Dual Pane
SPA None
Exterior
Exterior Feature Balcony
Parking Features Electric Door Opener
Garage Spaces 1.0
Garage Description 1.0
Fence Block, Wrought Iron
Pool None
Community Features Gated Community, Community Spa, Community Pool, Biking/Walking Path, Clubhouse, Fitness Center
Amenities Available Management
Roof Type Tile,Built-Up
Accessibility Accessible Hallway(s)
Private Pool No
Building
Lot Description Desert Front
Story 2
Builder Name unknown
Sewer Public Sewer
Water City Water
Structure Type Balcony
New Construction No
Schools
Elementary Schools Redfield Elementary School
Middle Schools Desert Canyon Middle School
High Schools Desert Mountain High School
Others
HOA Name Bella Vista
HOA Fee Include Insurance,Maintenance Grounds,Street Maint,Front Yard Maint
Senior Community No
Tax ID 217-66-551
Ownership Condominium
Acceptable Financing Conventional, 1031 Exchange
Horse Property N
Listing Terms Conventional, 1031 Exchange

Copyright 2024 Arizona Regional Multiple Listing Service, Inc. All rights reserved.
GET MORE INFORMATION




