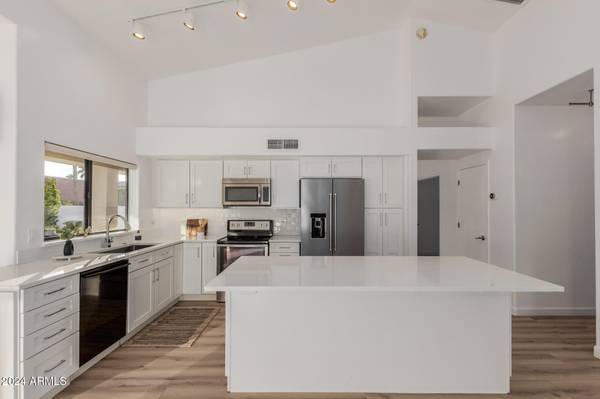6309 E NISBET Road Scottsdale, AZ 85254

UPDATED:
12/16/2024 06:19 PM
Key Details
Property Type Single Family Home
Sub Type Single Family - Detached
Listing Status Active Under Contract
Purchase Type For Sale
Square Footage 2,409 sqft
Price per Sqft $429
Subdivision Parkwood Village
MLS Listing ID 6762981
Style Ranch
Bedrooms 4
HOA Y/N No
Originating Board Arizona Regional Multiple Listing Service (ARMLS)
Year Built 1993
Annual Tax Amount $4,410
Tax Year 2023
Lot Size 8,989 Sqft
Acres 0.21
Property Description
BRAND NEW 5 Ton Trane AC Unit (Sept 2024) Both bathrooms FULLY REMODELED (2024) NO CARPET! BRAND NEW Luxury Vinyl Plank (LVP) flooring throughout (Sept 2024) WATER HEATER (2023)
Step inside to discover a turnkey, resort style home with a wall of windows in living/dining, updates throughout, including fresh interior paint, modern finishes and stylish touches that elevate every corner of the home. The open-concept floor plan seamlessly connects the living, dining, and kitchen areas, perfect for both entertaining and everyday living. The kitchen features sleek countertops, stainless steel appliances, and ample cabinet space, making it a chef's delight. Both bathrooms have been thoughtfully updated with porcelain tile showers, new vanities, and contemporary fixtures that create a spa-like retreat. But the real gem lies outside in the beautiful backyard oasis. Spend endless days lounging by the heated pool, surrounded by lush landscaping and towering palm trees, creating a serene and private retreat. Whether you're hosting a barbecue with friends or enjoying a quiet evening under the stars, this backyard is sure to impress.
Conveniently located just minutes away from Scottsdale Quarter, Kierland Commons, TPC Scottsdale (Phoenix Open), WestWorld of Scottsdale (Arabian Horse Show & Barrett-Jackson), you'll have easy access to premier shopping, dining, and entertainment options. Don't miss out on the opportunity to make this gorgeous property home!
Location
State AZ
County Maricopa
Community Parkwood Village
Direction 64th Street South of Greenway to Nisbet and west on Nisbet to property on North side of street.
Rooms
Other Rooms Family Room
Master Bedroom Split
Den/Bedroom Plus 4
Separate Den/Office N
Interior
Interior Features Eat-in Kitchen, Breakfast Bar, No Interior Steps, Vaulted Ceiling(s), Kitchen Island, Pantry, Double Vanity, Full Bth Master Bdrm, High Speed Internet
Heating Natural Gas
Cooling Refrigeration, Programmable Thmstat, Ceiling Fan(s)
Flooring Tile
Fireplaces Number 1 Fireplace
Fireplaces Type 1 Fireplace, Family Room, Gas
Fireplace Yes
Window Features Dual Pane
SPA None
Exterior
Exterior Feature Patio
Parking Features Electric Door Opener
Garage Spaces 2.0
Garage Description 2.0
Fence Block
Pool Heated, Private
Landscape Description Irrigation Back, Irrigation Front
Community Features Near Bus Stop, Playground, Biking/Walking Path
Amenities Available None
Roof Type Tile
Private Pool Yes
Building
Lot Description Desert Back, Desert Front, Gravel/Stone Front, Synthetic Grass Back, Auto Timer H2O Front, Auto Timer H2O Back, Irrigation Front, Irrigation Back
Story 1
Builder Name Unknown
Sewer Public Sewer
Water City Water
Architectural Style Ranch
Structure Type Patio
New Construction No
Schools
Elementary Schools Desert Springs Preparatory Elementary School
Middle Schools Desert Shadows Middle School - Scottsdale
School District Paradise Valley Unified District
Others
HOA Fee Include No Fees
Senior Community No
Tax ID 215-62-380
Ownership Fee Simple
Acceptable Financing Conventional, 1031 Exchange, FHA, VA Loan
Horse Property N
Listing Terms Conventional, 1031 Exchange, FHA, VA Loan

Copyright 2024 Arizona Regional Multiple Listing Service, Inc. All rights reserved.
GET MORE INFORMATION




