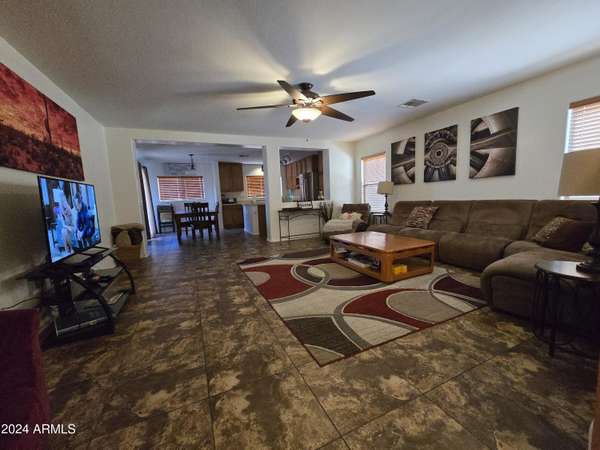10812 W COLLEGE Drive Phoenix, AZ 85037

UPDATED:
11/21/2024 01:13 AM
Key Details
Property Type Single Family Home
Sub Type Single Family - Detached
Listing Status Active
Purchase Type For Sale
Square Footage 1,902 sqft
Price per Sqft $209
Subdivision Camelback Ranch Dev Unit 4
MLS Listing ID 6769525
Style Other (See Remarks)
Bedrooms 4
HOA Fees $65/mo
HOA Y/N Yes
Originating Board Arizona Regional Multiple Listing Service (ARMLS)
Year Built 2008
Annual Tax Amount $2,224
Tax Year 2023
Lot Size 4,165 Sqft
Acres 0.1
Property Description
Location
State AZ
County Maricopa
Community Camelback Ranch Dev Unit 4
Direction Camelback to 111th Ave. Left on Mariposa. Right on 110th Ln. Left on Pierson. Left on 110th Dr. Right on Mariposa. 4th Left on 108th Dr. Right onto College Dr. House on Left.
Rooms
Master Bedroom Upstairs
Den/Bedroom Plus 4
Separate Den/Office N
Interior
Interior Features Upstairs, Eat-in Kitchen, Furnished(See Rmrks), Kitchen Island, Pantry, Double Vanity, Full Bth Master Bdrm, Separate Shwr & Tub, Granite Counters
Heating Electric
Cooling Refrigeration, Programmable Thmstat, Ceiling Fan(s)
Flooring Carpet, Tile
Fireplaces Number No Fireplace
Fireplaces Type None
Fireplace No
Window Features Dual Pane
SPA None
Exterior
Exterior Feature Covered Patio(s), Patio, Private Yard
Parking Features Electric Door Opener
Garage Spaces 2.0
Garage Description 2.0
Fence Block
Pool None
Community Features Near Bus Stop, Lake Subdivision, Playground, Biking/Walking Path
Amenities Available Other
Roof Type See Remarks
Private Pool No
Building
Lot Description Dirt Back
Story 2
Builder Name KB
Sewer Public Sewer
Water City Water
Architectural Style Other (See Remarks)
Structure Type Covered Patio(s),Patio,Private Yard
New Construction No
Schools
Elementary Schools Copper King Elementary
Middle Schools Tolleson Union High School
High Schools Westview High School
School District Tolleson Union High School District
Others
HOA Name Camelback Ranch Comm
HOA Fee Include Other (See Remarks)
Senior Community No
Tax ID 102-85-629
Ownership Fee Simple
Acceptable Financing Conventional, FHA, VA Loan
Horse Property N
Listing Terms Conventional, FHA, VA Loan

Copyright 2024 Arizona Regional Multiple Listing Service, Inc. All rights reserved.
GET MORE INFORMATION




