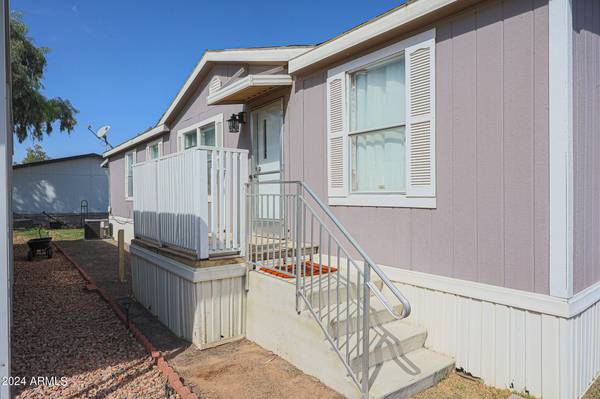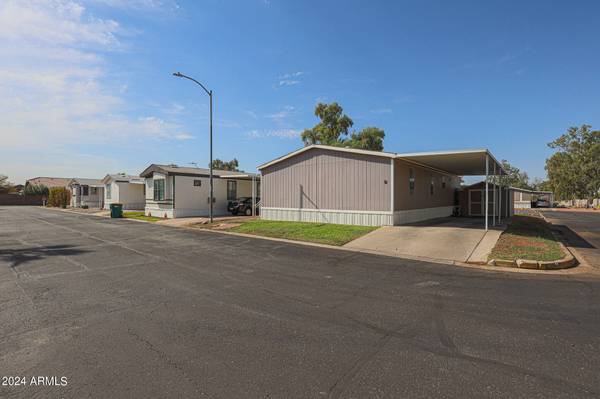6227 N LITCHFIELD Road #74 Litchfield Park, AZ 85340

UPDATED:
12/02/2024 03:35 PM
Key Details
Property Type Mobile Home
Sub Type Mfg/Mobile Housing
Listing Status Active
Purchase Type For Sale
Square Footage 1,568 sqft
Price per Sqft $73
Subdivision Litchfield Village
MLS Listing ID 6769158
Style Ranch
Bedrooms 3
HOA Y/N No
Originating Board Arizona Regional Multiple Listing Service (ARMLS)
Land Lease Amount 675.0
Year Built 1997
Annual Tax Amount $200
Tax Year 2023
Property Description
Location
State AZ
County Maricopa
Community Litchfield Village
Rooms
Den/Bedroom Plus 3
Separate Den/Office N
Interior
Interior Features Double Vanity, Full Bth Master Bdrm, Separate Shwr & Tub, High Speed Internet
Heating Natural Gas
Cooling Refrigeration
Fireplaces Number No Fireplace
Fireplaces Type None
Fireplace No
SPA None
Laundry WshrDry HookUp Only
Exterior
Exterior Feature Patio, Storage
Carport Spaces 1
Fence None
Pool None
Community Features Community Pool, Biking/Walking Path, Clubhouse, Fitness Center
Amenities Available Other
Roof Type Sub Tile Ventilation,Composition,Metal
Private Pool No
Building
Lot Description Natural Desert Front
Story 1
Builder Name UNKN
Sewer Public Sewer
Water City Water
Architectural Style Ranch
Structure Type Patio,Storage
New Construction No
Schools
Elementary Schools Dreaming Summit Elementary
Middle Schools Western Sky Middle School
High Schools Millennium High School
School District Agua Fria Union High School District
Others
HOA Fee Include No Fees
Senior Community No
Tax ID 501-57-001
Ownership Leasehold
Acceptable Financing CTL
Horse Property N
Listing Terms CTL

Copyright 2024 Arizona Regional Multiple Listing Service, Inc. All rights reserved.
GET MORE INFORMATION




