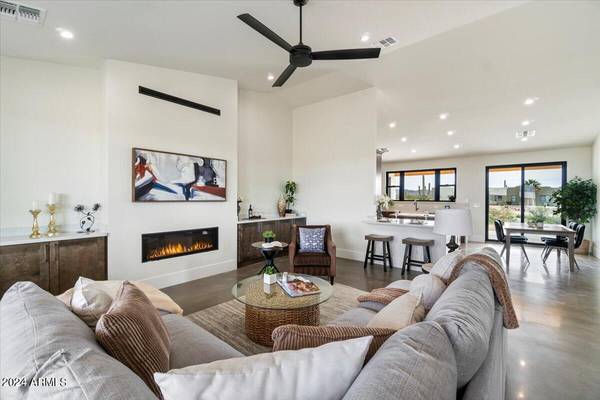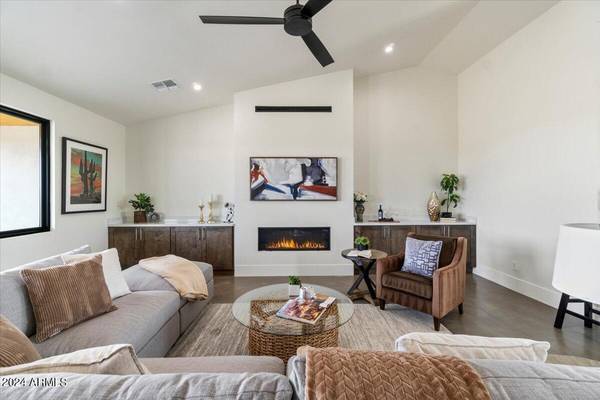25927 W RAVINA Lane Morristown, AZ 85342
UPDATED:
01/13/2025 05:45 PM
Key Details
Property Type Single Family Home
Sub Type Single Family - Detached
Listing Status Active
Purchase Type For Sale
Square Footage 1,965 sqft
Price per Sqft $363
Subdivision Semi Custom Home
MLS Listing ID 6764781
Style Ranch
Bedrooms 3
HOA Y/N No
Originating Board Arizona Regional Multiple Listing Service (ARMLS)
Year Built 2024
Annual Tax Amount $477
Tax Year 2023
Lot Size 1.870 Acres
Acres 1.87
Property Description
Location
State AZ
County Maricopa
Community Semi Custom Home
Direction East on 74 from US60 and go 1/2 mile and turn left on 261st Ave. Continue to Ravina Lane approx 200ft and turn right, continue approx 0.2 mile and turn right when you see my sign and arrow
Rooms
Other Rooms Great Room, Family Room
Master Bedroom Split
Den/Bedroom Plus 3
Separate Den/Office N
Interior
Interior Features Eat-in Kitchen, 9+ Flat Ceilings, No Interior Steps, Soft Water Loop, Vaulted Ceiling(s), Kitchen Island, Double Vanity, Full Bth Master Bdrm, Separate Shwr & Tub, High Speed Internet
Heating Electric
Cooling Ceiling Fan(s), ENERGY STAR Qualified Equipment, Programmable Thmstat, Refrigeration
Flooring Concrete
Fireplaces Number 1 Fireplace
Fireplaces Type 1 Fireplace, Family Room, Living Room, Gas
Fireplace Yes
Window Features Dual Pane,ENERGY STAR Qualified Windows,Low-E
SPA None
Laundry WshrDry HookUp Only
Exterior
Exterior Feature Covered Patio(s), Patio, Private Yard, RV Hookup
Parking Features Electric Door Opener, Extnded Lngth Garage, Over Height Garage, RV Access/Parking
Garage Spaces 3.0
Garage Description 3.0
Fence Other, Wire
Pool None
Utilities Available Propane
Amenities Available None
View Mountain(s)
Roof Type Metal
Private Pool No
Building
Lot Description Cul-De-Sac, Natural Desert Back, Natural Desert Front
Story 1
Builder Name Saguaro Ranch Construction LLC
Sewer Septic in & Cnctd, Septic Tank
Water Shared Well
Architectural Style Ranch
Structure Type Covered Patio(s),Patio,Private Yard,RV Hookup
New Construction Yes
Schools
Elementary Schools Morristown Elementary School
Middle Schools Wickenburg High School
High Schools Wickenburg High School
School District Wickenburg Unified District
Others
HOA Fee Include No Fees
Senior Community No
Tax ID 503-22-021-W
Ownership Fee Simple
Acceptable Financing Conventional, 1031 Exchange, FHA, VA Loan
Horse Property Y
Horse Feature Other, See Remarks
Listing Terms Conventional, 1031 Exchange, FHA, VA Loan

Copyright 2025 Arizona Regional Multiple Listing Service, Inc. All rights reserved.



