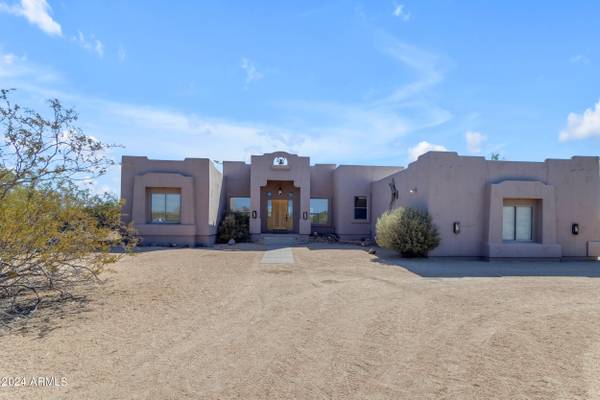38332 N 25TH Avenue Phoenix, AZ 85086

UPDATED:
12/18/2024 03:46 PM
Key Details
Property Type Single Family Home
Sub Type Single Family - Detached
Listing Status Active
Purchase Type For Sale
Square Footage 2,284 sqft
Price per Sqft $448
Subdivision Metes And Bounds
MLS Listing ID 6768117
Style Santa Barbara/Tuscan,Territorial/Santa Fe
Bedrooms 3
HOA Y/N No
Originating Board Arizona Regional Multiple Listing Service (ARMLS)
Year Built 1999
Annual Tax Amount $4,144
Tax Year 2023
Lot Size 2.500 Acres
Acres 2.5
Property Description
The home features an open floor plan, blending living, dining, and kitchen areas to create a spacious entertaining area. The interiors showcase the warmth of natural colors, including beautiful Alder knot doors and Alder cabinetry throughout the kitchen and bathrooms, adding a touch of rustic cha High 10-foot ceilings throughout the home enhance the sense of openness, with recessed lighting to provide an ambiance in every room.
For vehicle enthusiasts, the property is equipped with an 8-foot garage door leading into a generous 6-car garage, perfect for cars or a workshop space. The detached four-car garage offers extra room for recreational vehicles or other toys. The primary suite includes a five-piece bathroom, complete with a large soaking tub, a walk-in shower, dual vanities, and ample storage space. The split floor plan ensures that the primary suite remains private and separate from the other bedrooms.
The home is designed to maximize comfort and convenience, blending luxury with practicality, all while offering unparalleled privacy amidst its natural surroundings. 2.5 acre lots in the area are hard to come by. Time for you to see it!
Location
State AZ
County Maricopa
Community Metes And Bounds
Direction Go north on 27th ave. Turn east on Irvine. Turn south on 25th ave. Follow the easement west to the property.
Rooms
Other Rooms Separate Workshop
Master Bedroom Split
Den/Bedroom Plus 3
Separate Den/Office N
Interior
Interior Features Eat-in Kitchen, Breakfast Bar, 9+ Flat Ceilings, Double Vanity, Full Bth Master Bdrm, Separate Shwr & Tub, Tub with Jets
Heating Electric
Cooling Refrigeration, Ceiling Fan(s)
Flooring Tile
Fireplaces Number No Fireplace
Fireplaces Type None
Fireplace No
Window Features Sunscreen(s),Dual Pane
SPA None
Exterior
Exterior Feature Balcony, Covered Patio(s), Patio, Private Street(s)
Parking Features Dir Entry frm Garage, RV Gate, Detached, RV Access/Parking
Garage Spaces 6.0
Garage Description 6.0
Fence Block, Chain Link
Pool None
Amenities Available None
View Mountain(s)
Roof Type Foam
Private Pool No
Building
Lot Description Dirt Front, Dirt Back
Story 1
Builder Name UNK
Sewer Septic Tank
Water Shared Well
Architectural Style Santa Barbara/Tuscan, Territorial/Santa Fe
Structure Type Balcony,Covered Patio(s),Patio,Private Street(s)
New Construction No
Schools
Elementary Schools Sunset Ridge Elementary - Phoenix
Middle Schools Sunset Ridge Elementary - Phoenix
High Schools Boulder Creek High School
School District Deer Valley Unified District
Others
HOA Fee Include No Fees
Senior Community No
Tax ID 203-33-013-D
Ownership Fee Simple
Acceptable Financing Conventional, 1031 Exchange, FHA, USDA Loan, VA Loan
Horse Property Y
Listing Terms Conventional, 1031 Exchange, FHA, USDA Loan, VA Loan

Copyright 2024 Arizona Regional Multiple Listing Service, Inc. All rights reserved.
GET MORE INFORMATION




