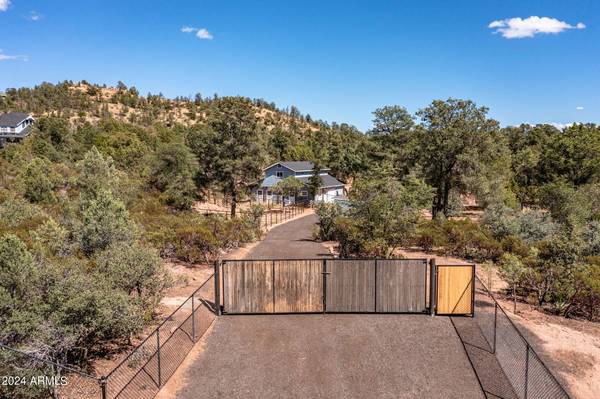501 N MARANANTHA Road Payson, AZ 85541

UPDATED:
11/08/2024 03:27 PM
Key Details
Property Type Single Family Home
Sub Type Single Family - Detached
Listing Status Active
Purchase Type For Sale
Square Footage 1,600 sqft
Price per Sqft $499
Subdivision Graham Ranch Area
MLS Listing ID 6752255
Style Other (See Remarks)
Bedrooms 1
HOA Y/N No
Originating Board Arizona Regional Multiple Listing Service (ARMLS)
Year Built 1994
Annual Tax Amount $9,329
Tax Year 2023
Lot Size 5.410 Acres
Acres 5.41
Property Description
Location
State AZ
County Gila
Community Graham Ranch Area
Direction North on Mud Springs East on Canyon, and then North on Maranatha, drive way is the second on the right.
Rooms
Other Rooms Separate Workshop, Great Room, Media Room, Family Room
Master Bedroom Split
Den/Bedroom Plus 1
Separate Den/Office N
Interior
Interior Features Upstairs, Central Vacuum, Vaulted Ceiling(s), Wet Bar, Kitchen Island, 3/4 Bath Master Bdrm, High Speed Internet
Heating Other, See Remarks, Electric
Cooling See Remarks, Wall/Window Unit(s), Ceiling Fan(s)
Flooring Carpet, Tile, Wood
Fireplaces Type 2 Fireplace, Master Bedroom
Fireplace Yes
Window Features Dual Pane
SPA None
Exterior
Exterior Feature Balcony, Covered Patio(s), Playground, Private Street(s)
Parking Features RV Access/Parking
Garage Spaces 1.0
Garage Description 1.0
Fence See Remarks, Other, Chain Link, Wire
Pool None
Amenities Available Other
View City Lights, Mountain(s)
Roof Type Composition
Private Pool No
Building
Lot Description Cul-De-Sac, Natural Desert Back, Gravel/Stone Front, Natural Desert Front
Story 2
Builder Name custom
Sewer Septic Tank
Water Well - Pvtly Owned
Architectural Style Other (See Remarks)
Structure Type Balcony,Covered Patio(s),Playground,Private Street(s)
New Construction No
Schools
Elementary Schools Out Of Maricopa Cnty
Middle Schools Out Of Maricopa Cnty
High Schools Out Of Maricopa Cnty
School District Payson Unified District
Others
HOA Fee Include Other (See Remarks)
Senior Community No
Tax ID 302-40-023-F
Ownership Fee Simple
Horse Property Y
Horse Feature Arena, Barn, Corral(s), Stall, Tack Room

Copyright 2024 Arizona Regional Multiple Listing Service, Inc. All rights reserved.
GET MORE INFORMATION




