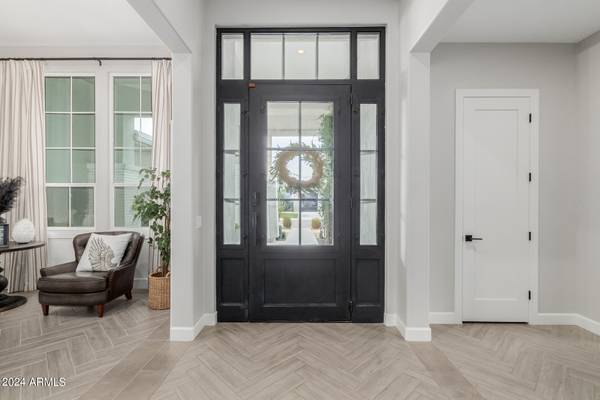20647 E PUMMELOS Road Queen Creek, AZ 85142

UPDATED:
12/02/2024 03:42 PM
Key Details
Property Type Single Family Home
Sub Type Single Family - Detached
Listing Status Active
Purchase Type For Sale
Square Footage 4,889 sqft
Price per Sqft $551
Subdivision Bridle Ranch
MLS Listing ID 6755396
Style Contemporary
Bedrooms 5
HOA Fees $696/qua
HOA Y/N Yes
Originating Board Arizona Regional Multiple Listing Service (ARMLS)
Year Built 2021
Annual Tax Amount $7,871
Tax Year 2023
Lot Size 0.471 Acres
Acres 0.47
Property Description
Location
State AZ
County Maricopa
Community Bridle Ranch
Rooms
Other Rooms Library-Blt-in Bkcse, Great Room, BonusGame Room
Den/Bedroom Plus 8
Separate Den/Office Y
Interior
Interior Features Eat-in Kitchen, Kitchen Island, Full Bth Master Bdrm, High Speed Internet, Granite Counters
Heating Natural Gas
Cooling Refrigeration
Flooring Carpet, Tile
Fireplaces Number 1 Fireplace
Fireplaces Type 1 Fireplace
Fireplace Yes
SPA Private
Laundry WshrDry HookUp Only
Exterior
Exterior Feature Covered Patio(s), Separate Guest House
Parking Features Detached
Garage Spaces 5.0
Garage Description 5.0
Fence Block
Pool Private
Community Features Gated Community, Playground
Amenities Available Not Managed
Roof Type Tile
Private Pool Yes
Building
Lot Description Grass Front, Grass Back
Story 1
Builder Name Toll Brothers
Sewer Public Sewer
Water City Water
Architectural Style Contemporary
Structure Type Covered Patio(s), Separate Guest House
New Construction No
Schools
Elementary Schools Queen Creek Elementary School
Middle Schools Queen Creek Middle School
High Schools Queen Creek High School
School District Queen Creek Unified District
Others
HOA Name Bridle Ranch
HOA Fee Include Maintenance Grounds
Senior Community No
Tax ID 314-14-420
Ownership Fee Simple
Acceptable Financing Conventional, FHA, VA Loan
Horse Property N
Listing Terms Conventional, FHA, VA Loan

Copyright 2024 Arizona Regional Multiple Listing Service, Inc. All rights reserved.
GET MORE INFORMATION




