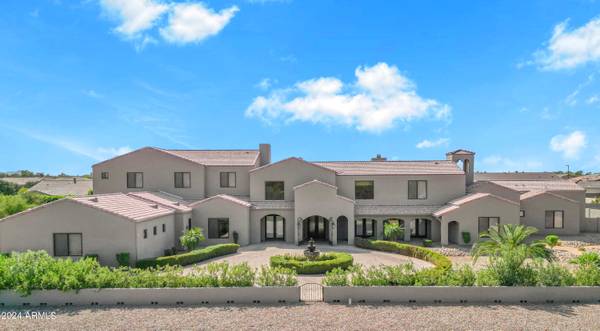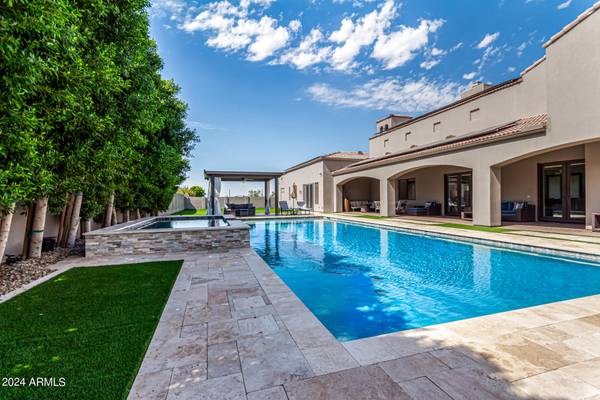2285 E CHANDLER HEIGHTS Road Chandler, AZ 85249

OPEN HOUSE
Sun Jan 05, 11:00am - 1:00pm
Sun Jan 12, 11:00am - 1:00pm
UPDATED:
12/09/2024 08:14 AM
Key Details
Property Type Single Family Home
Sub Type Single Family - Detached
Listing Status Active
Purchase Type For Sale
Square Footage 8,415 sqft
Price per Sqft $469
Subdivision Landmarc Chandler Heights Mld
MLS Listing ID 6766055
Style Santa Barbara/Tuscan
Bedrooms 6
HOA Y/N No
Originating Board Arizona Regional Multiple Listing Service (ARMLS)
Year Built 2009
Annual Tax Amount $5,602
Tax Year 2023
Lot Size 0.829 Acres
Acres 0.83
Property Description
The heart of the home, the gourmet kitchen, is designed to impress. A 20-foot island with breakfast bar seating invites family and guests to gather, while luxury appliances, including a 36" gas oven, a 42" built-in fridge, two dishwashers, and top-of-the-line granite and quartz countertops, make cooking a true pleasure. Custom solid wood cabinetry with soft-close features adds a touch of elegance and practicality. The formal dining room, with its grand chandelier, is ideal for hosting memorable dinner parties.
Escape to your private sanctuary in the primary suite, located in its own wing of the home for ultimate privacy. This retreat features an extra-large sitting room, perfect as a personal living area or reading nook, with French doors that open directly to the backyard. The spa-like primary bath offers dual vanities, a heated jacuzzi tub, and a separate shower, creating the perfect place to unwind + there are two separate closets! A private office just off the bedroom adds functionality and privacy for working from home.
Entertainment is never far away, with a media/theater-style loft featuring a bar area, perfect for movie nights. The resort-style backyard, completed in 2021, is your private oasis. Take a dip in the heated pool or jacuzzi, relax under the covered patio, or gather under the pergola with ceiling fans for added comfort. A large artificial turf area provides the perfect space for play, while multiple seating areas, a built-in BBQ, and an outdoor fireplace ensure endless possibilities for outdoor enjoyment and relaxation.
Located within a top-rated school district and just minutes from the highly sought-after Arizona College Prep High School! Nearby amenities include Chandler Fashion Square, Downtown Chandler, Ocotillo Golf Club, and Downtown Gilbert (just 15 min. away!), all offering excellent dining, shopping, and entertainment options. With easy access to Loop 202, 101, and I-10, commuting is convenient, and the Price Corridor is home to companies like Intel, Northrup Grumman, and Wells Fargo is only 20 minutes away. This extraordinary property offers the perks of city living with the privacy and luxury of a secluded estate!
Google Maps will take you to the community behind the home. Please use 13017 E Chandler Heights Rd for accurate directions. MUST BE ACCOMPANIED BY AGENT.
Location
State AZ
County Maricopa
Community Landmarc Chandler Heights Mld
Direction From Cooper Rd, East to Chandler Heights Rd House is on the right. If using Google Maps enter 13017 E Chandler Heights Rd.
Rooms
Other Rooms Library-Blt-in Bkcse, Loft, Great Room, Media Room, Family Room, BonusGame Room
Master Bedroom Split
Den/Bedroom Plus 10
Separate Den/Office Y
Interior
Interior Features Master Downstairs, Eat-in Kitchen, Breakfast Bar, Vaulted Ceiling(s), Kitchen Island, Pantry, Double Vanity, Full Bth Master Bdrm, Separate Shwr & Tub, Tub with Jets, High Speed Internet, Granite Counters
Heating Electric
Cooling Refrigeration
Flooring Carpet, Stone, Wood
Fireplaces Type Exterior Fireplace, Living Room, Gas
Fireplace Yes
Window Features Dual Pane,Low-E
SPA Heated
Exterior
Exterior Feature Circular Drive, Covered Patio(s), Patio, Private Yard
Parking Features Electric Door Opener, Side Vehicle Entry, RV Access/Parking
Garage Spaces 4.0
Garage Description 4.0
Fence Block
Pool Heated, Private
Amenities Available None
Roof Type Tile,Concrete
Private Pool Yes
Building
Lot Description Sprinklers In Front, Desert Front, Synthetic Grass Back, Auto Timer H2O Front
Story 2
Builder Name UNKNOWN
Sewer Public Sewer
Water City Water
Architectural Style Santa Barbara/Tuscan
Structure Type Circular Drive,Covered Patio(s),Patio,Private Yard
New Construction No
Others
HOA Fee Include No Fees
Senior Community No
Tax ID 303-55-976
Ownership Fee Simple
Acceptable Financing CTL, Conventional
Horse Property N
Listing Terms CTL, Conventional

Copyright 2024 Arizona Regional Multiple Listing Service, Inc. All rights reserved.
GET MORE INFORMATION




