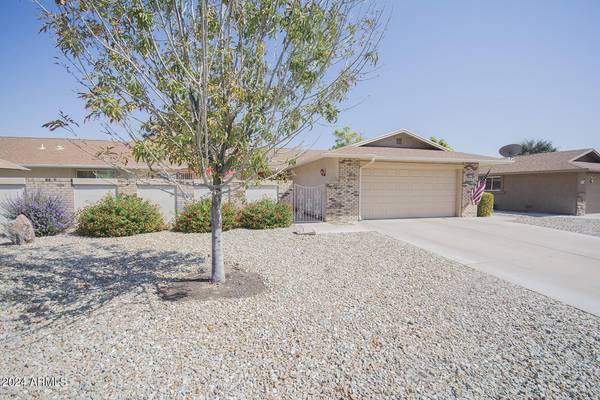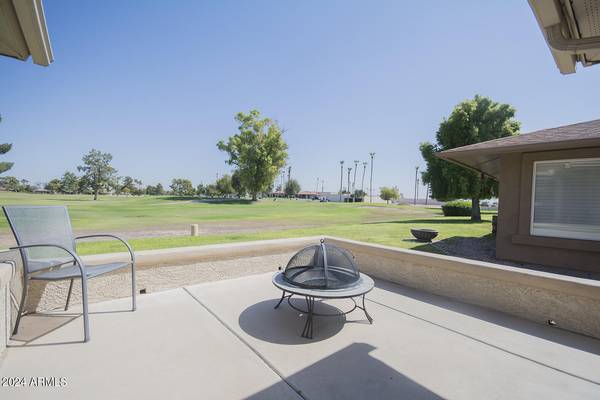18219 N CONESTOGA Drive Sun City, AZ 85373

OPEN HOUSE
Fri Dec 20, 11:00am - 2:00pm
UPDATED:
12/17/2024 09:41 PM
Key Details
Property Type Single Family Home
Sub Type Gemini/Twin Home
Listing Status Active
Purchase Type For Sale
Square Footage 2,117 sqft
Price per Sqft $179
Subdivision Sun City 56
MLS Listing ID 6764602
Style Ranch
Bedrooms 2
HOA Fees $377/mo
HOA Y/N Yes
Originating Board Arizona Regional Multiple Listing Service (ARMLS)
Year Built 1978
Annual Tax Amount $1,311
Tax Year 2023
Lot Size 4,236 Sqft
Acres 0.1
Property Description
Close to Restaurants, Banks, Entertainment, Banner Boswell Medical, Union Hills Country Club and so much more.
Location
State AZ
County Maricopa
Community Sun City 56
Direction Union Hills to Conestoga Drive. South on Conestoga Drive, property will be on your left.
Rooms
Other Rooms Great Room
Master Bedroom Split
Den/Bedroom Plus 2
Separate Den/Office N
Interior
Interior Features Eat-in Kitchen, Breakfast Bar, Kitchen Island, 3/4 Bath Master Bdrm, Double Vanity, High Speed Internet
Heating Electric
Cooling Refrigeration, Ceiling Fan(s)
Flooring Carpet, Tile
Fireplaces Number No Fireplace
Fireplaces Type None
Fireplace No
SPA None
Laundry WshrDry HookUp Only
Exterior
Exterior Feature Covered Patio(s), Private Yard, Screened in Patio(s)
Parking Features Attch'd Gar Cabinets, Electric Door Opener
Garage Spaces 2.0
Garage Description 2.0
Fence Block
Pool None
Community Features Pickleball Court(s), Community Spa Htd, Community Spa, Community Pool Htd, Community Pool, Golf, Tennis Court(s), Biking/Walking Path, Clubhouse
Roof Type Composition
Accessibility Accessible Approach with Ramp, Bath Grab Bars
Private Pool No
Building
Lot Description Sprinklers In Rear, Desert Front, On Golf Course, Grass Back, Auto Timer H2O Back
Story 1
Builder Name Del Webb
Sewer Public Sewer
Water Pvt Water Company
Architectural Style Ranch
Structure Type Covered Patio(s),Private Yard,Screened in Patio(s)
New Construction No
Schools
Elementary Schools Adult
Middle Schools Adult
High Schools Adult
Others
HOA Name Union Hills Twenty
HOA Fee Include Insurance,Sewer,Pest Control,Maintenance Grounds,Front Yard Maint,Trash,Water,Maintenance Exterior
Senior Community No
Tax ID 230-07-615
Ownership Fee Simple
Acceptable Financing Conventional, FHA, VA Loan
Horse Property N
Listing Terms Conventional, FHA, VA Loan

Copyright 2024 Arizona Regional Multiple Listing Service, Inc. All rights reserved.
GET MORE INFORMATION




