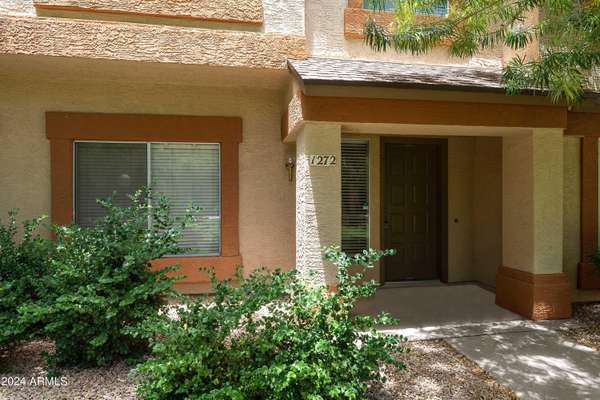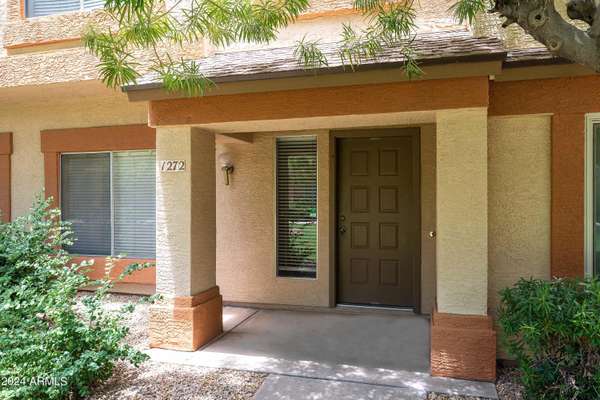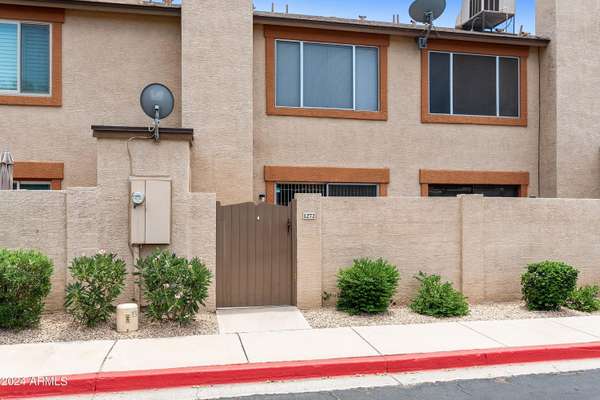4114 E UNION HILLS Drive #1272 Phoenix, AZ 85050

UPDATED:
12/04/2024 08:11 PM
Key Details
Property Type Townhouse
Sub Type Townhouse
Listing Status Active Under Contract
Purchase Type For Sale
Square Footage 1,379 sqft
Price per Sqft $250
Subdivision Townes At Paradise Valley Landings Condo
MLS Listing ID 6765514
Bedrooms 3
HOA Fees $258/mo
HOA Y/N Yes
Originating Board Arizona Regional Multiple Listing Service (ARMLS)
Year Built 1988
Annual Tax Amount $1,076
Tax Year 2024
Lot Size 701 Sqft
Acres 0.02
Property Description
Location
State AZ
County Maricopa
Community Townes At Paradise Valley Landings Condo
Direction Union Hills East to second community entrance, unit is located in the second string of buildings, in the center, look for 1272 on back wall.
Rooms
Other Rooms Family Room
Master Bedroom Upstairs
Den/Bedroom Plus 3
Separate Den/Office N
Interior
Interior Features Upstairs, Pantry, 3/4 Bath Master Bdrm, Laminate Counters
Heating Electric
Cooling Refrigeration
Flooring Carpet, Laminate, Tile
Fireplaces Number 1 Fireplace
Fireplaces Type 1 Fireplace, Family Room
Fireplace Yes
SPA None
Exterior
Exterior Feature Patio, Storage
Parking Features Assigned, Detached, Unassigned
Carport Spaces 1
Fence Block
Pool None
Community Features Community Spa, Community Pool, Near Bus Stop
Amenities Available Management
Roof Type Composition
Private Pool No
Building
Story 2
Builder Name Pulte Homes
Sewer Public Sewer
Water City Water
Structure Type Patio,Storage
New Construction No
Schools
Elementary Schools Quail Run Elementary School
Middle Schools Vista Verde Middle School
High Schools Paradise Valley High School
School District Paradise Valley Unified District
Others
HOA Name The Vistas
HOA Fee Include Roof Repair,Maintenance Grounds,Roof Replacement,Maintenance Exterior
Senior Community No
Tax ID 215-01-591-A
Ownership Condominium
Acceptable Financing Conventional
Horse Property N
Listing Terms Conventional
Special Listing Condition Probate Listing

Copyright 2024 Arizona Regional Multiple Listing Service, Inc. All rights reserved.
GET MORE INFORMATION




