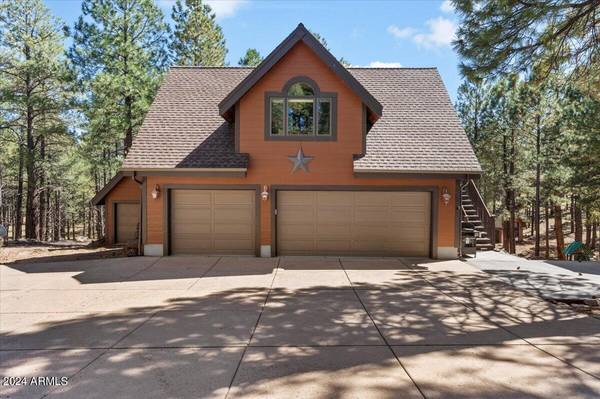6050 W SASKAN RANCH Circle Flagstaff, AZ 86001

UPDATED:
11/18/2024 08:12 PM
Key Details
Property Type Single Family Home
Sub Type Single Family - Detached
Listing Status Active
Purchase Type For Sale
Square Footage 6,250 sqft
Price per Sqft $431
Subdivision Saskan Ranch
MLS Listing ID 6764733
Style Other (See Remarks)
Bedrooms 6
HOA Fees $499
HOA Y/N Yes
Originating Board Arizona Regional Multiple Listing Service (ARMLS)
Year Built 1999
Annual Tax Amount $8,557
Tax Year 2023
Lot Size 5.067 Acres
Acres 5.07
Property Description
bunk room 850 square feet, approximately.
Location
State AZ
County Coconino
Community Saskan Ranch
Direction Take Old Hwy 66 to Saskan Ranch Circle. Turn onto Saksan Ranch Circle and stay left. Home will be on your left.
Rooms
Other Rooms Guest Qtrs-Sep Entrn, Separate Workshop, Loft, Great Room, BonusGame Room
Master Bedroom Split
Den/Bedroom Plus 9
Separate Den/Office Y
Interior
Interior Features Vaulted Ceiling(s), Pantry, Double Vanity, Full Bth Master Bdrm, Separate Shwr & Tub, High Speed Internet
Heating Propane
Cooling Refrigeration, Ceiling Fan(s)
Flooring Other, Carpet, Wood
Fireplaces Type Other (See Remarks), 2 Fireplace, Gas
Fireplace Yes
Window Features Dual Pane
SPA None
Exterior
Exterior Feature Other, Patio, Separate Guest House
Garage Spaces 9.0
Garage Description 9.0
Fence None
Pool None
Roof Type Composition
Accessibility Zero-Grade Entry
Private Pool No
Building
Lot Description Dirt Back, Grass Front
Story 2
Builder Name NA
Sewer Septic Tank
Water Shared Well
Architectural Style Other (See Remarks)
Structure Type Other,Patio, Separate Guest House
New Construction No
Schools
Elementary Schools Out Of Maricopa Cnty
Middle Schools Out Of Maricopa Cnty
High Schools Out Of Maricopa Cnty
School District Flagstaff Unified District
Others
HOA Name Sanskin Ranch HOA
HOA Fee Include No Fees
Senior Community No
Tax ID 116-63-011
Ownership Fee Simple
Acceptable Financing Conventional
Horse Property N
Listing Terms Conventional
Special Listing Condition Owner Occupancy Req

Copyright 2024 Arizona Regional Multiple Listing Service, Inc. All rights reserved.
GET MORE INFORMATION




