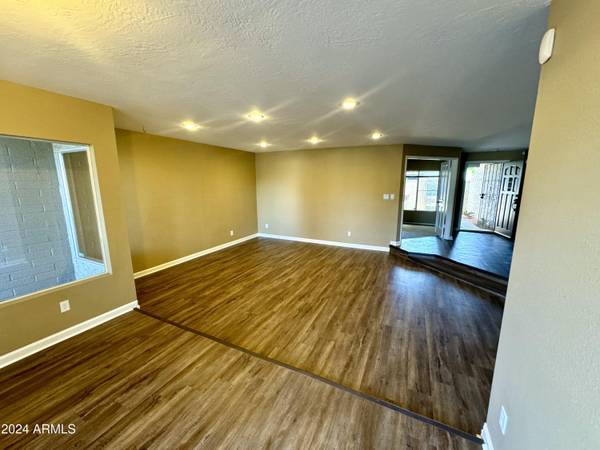6108 E VERNON Avenue Scottsdale, AZ 85257

UPDATED:
12/05/2024 10:47 PM
Key Details
Property Type Single Family Home
Sub Type Single Family - Detached
Listing Status Pending
Purchase Type For Rent
Square Footage 1,960 sqft
Subdivision Heritage East Unit 4
MLS Listing ID 6761676
Bedrooms 3
HOA Y/N Yes
Originating Board Arizona Regional Multiple Listing Service (ARMLS)
Year Built 1973
Lot Size 4,461 Sqft
Acres 0.1
Property Description
Location
State AZ
County Maricopa
Community Heritage East Unit 4
Direction From Thomas South of 60th St to Lewis. East on Lewis to 61st Pl. South of 61st Pl to Vernon. West on Vernon. Home on right at end of cul-de-sac
Rooms
Den/Bedroom Plus 3
Separate Den/Office N
Interior
Interior Features Eat-in Kitchen, Breakfast Bar, Pantry, Double Vanity, Full Bth Master Bdrm, Separate Shwr & Tub
Heating Electric
Cooling Refrigeration, Ceiling Fan(s)
Flooring Carpet, Vinyl, Tile
Fireplaces Number No Fireplace
Fireplaces Type None
Furnishings Unfurnished
Fireplace No
Window Features Tinted Windows
Laundry Washer Hookup
Exterior
Exterior Feature Patio
Garage Spaces 2.0
Garage Description 2.0
Fence Concrete Panel, Partial
Pool None
Community Features Community Spa, Community Pool
View Mountain(s)
Roof Type Foam
Private Pool No
Building
Lot Description Sprinklers In Rear, Sprinklers In Front, Desert Front, Cul-De-Sac, Gravel/Stone Back, Grass Front, Grass Back, Auto Timer H2O Front, Auto Timer H2O Back
Story 1
Builder Name Unknown
Sewer Public Sewer
Water City Water
Structure Type Patio
New Construction No
Schools
Elementary Schools Griffith Elementary School
Middle Schools Griffith Elementary School
High Schools Camelback High School
School District Phoenix Union High School District
Others
Pets Allowed No
HOA Name Trestle Mgmt Group
Senior Community No
Tax ID 129-23-170
Horse Property N

Copyright 2024 Arizona Regional Multiple Listing Service, Inc. All rights reserved.
GET MORE INFORMATION




