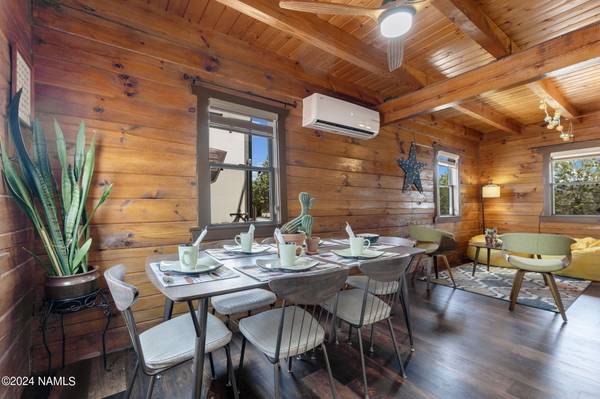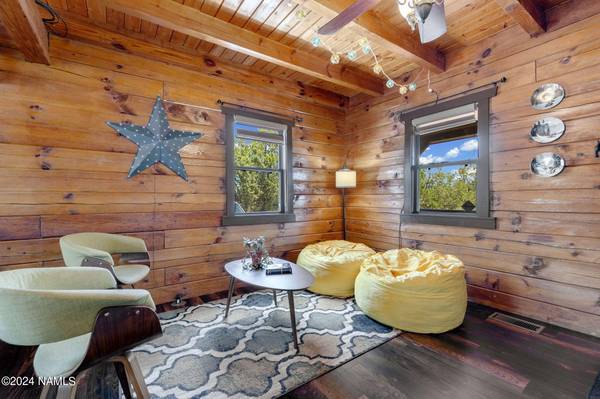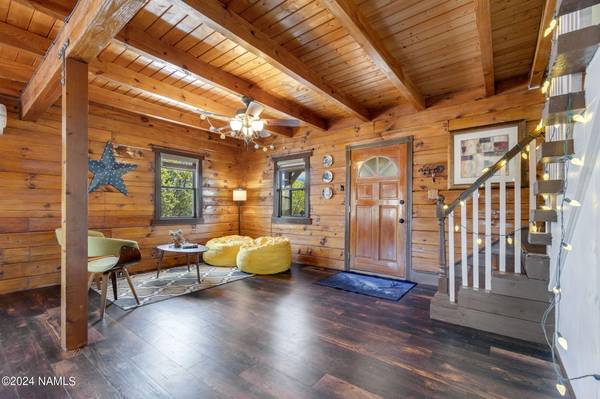3754 N Mark Place Ash Fork, AZ 86320
UPDATED:
11/25/2024 04:25 AM
Key Details
Property Type Single Family Home
Sub Type Single Family Residence
Listing Status Active Under Contract
Purchase Type For Sale
Square Footage 217,669 sqft
Price per Sqft $1
Subdivision Kaibab Estates West Annex No 4
MLS Listing ID 197617
Bedrooms 3
Originating Board Northern Arizona Association of REALTORS®
Year Built 1999
Annual Tax Amount $1,430
Tax Year 2023
Lot Size 5.000 Acres
Acres 5.0
Property Description
Location
State AZ
County Coconino
Community Kaibab Estates West Annex No 4
Area 30 - Ashfork
Direction Ash Fork: from I-40 exit North at Hwy 89, turning North and follow around curve to West ~ Right at 1st St. ~ Right at Double A Ranch Rd (over the tracks) ~ Left on John Charles ~ Left at Loma Linda ~ Right on Mark ~ Take the 1st driveway on the left to this beautiful log cabin! Only about 3/4 of a mile from pavement! No sign. Appointment only.
Rooms
Basement Crawl Space
Interior
Interior Features Breakfast Bar
Heating Forced Air, Propane
Cooling Mini-Split, Ceiling Fan(s)
Window Features Double Pane Windows
Appliance Gas Range
Laundry Laundry Room
Exterior
Exterior Feature Dog Run
Parking Features RV Access/Parking
Utilities Available Broadband, Electricity Available, Propane
Topography Sloped
Building
Dwelling Type Cabin
Foundation Stem Wall
Others
Tax ID 20628013a
Acceptable Financing Cash, Conventional, FHA
Listing Terms Cash, Conventional, FHA
GET MORE INFORMATION




