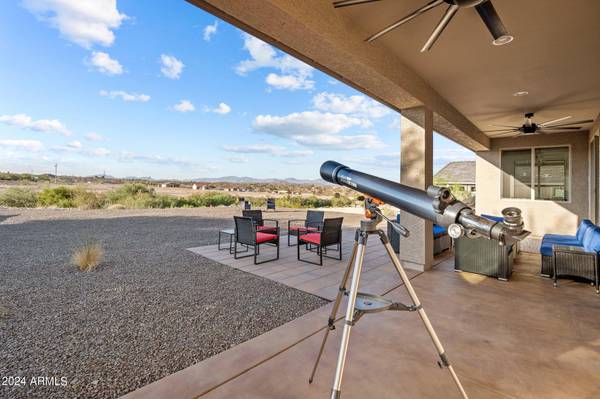1940 W RINGO Road Wickenburg, AZ 85390

UPDATED:
12/15/2024 07:44 AM
Key Details
Property Type Single Family Home
Sub Type Single Family - Detached
Listing Status Active
Purchase Type For Sale
Square Footage 1,466 sqft
Price per Sqft $341
Subdivision Wickenburg Country Club Estates
MLS Listing ID 6763937
Bedrooms 3
HOA Fees $800/ann
HOA Y/N Yes
Originating Board Arizona Regional Multiple Listing Service (ARMLS)
Year Built 2022
Annual Tax Amount $1,202
Tax Year 2024
Lot Size 0.276 Acres
Acres 0.28
Property Description
Take pleasure in the majestic mountain views that frame this idyllic retreat. The outdoor enthusiast will admire its advantageous position off the 4th hole of a pristine golf course - imagine starting your mornings with a leisurely game under the azure skies! The ample outdoor space is ripe for personalization; whether you dream of installing a luxurious pool or crafting an opulent garden, the possibilities are endless. Ensuring a lifestyle of comfort and convenience in a home that allows you to bask in nature's beauty.
Location
State AZ
County Maricopa
Community Wickenburg Country Club Estates
Direction West on 60, North on Vulture Mine Road, right on W Ringo, Though Gate to 6th Home on Left, see REALTOR Sign
Rooms
Other Rooms Great Room
Den/Bedroom Plus 3
Separate Den/Office N
Interior
Interior Features 9+ Flat Ceilings, Vaulted Ceiling(s), Pantry, 3/4 Bath Master Bdrm, Granite Counters
Heating Electric, ENERGY STAR Qualified Equipment
Cooling Refrigeration, Ceiling Fan(s)
Flooring Carpet, Tile
Fireplaces Number No Fireplace
Fireplaces Type Fire Pit, None
Fireplace No
Window Features Sunscreen(s),Dual Pane,Vinyl Frame
SPA None
Exterior
Exterior Feature Covered Patio(s), Patio, Private Yard, Storage
Parking Features Electric Door Opener, Separate Strge Area
Garage Spaces 2.0
Garage Description 2.0
Fence Block, Partial
Pool None
Community Features Gated Community, Golf, Biking/Walking Path
Amenities Available Other, Rental OK (See Rmks), Self Managed
View Mountain(s)
Roof Type Tile
Accessibility Accessible Door 32in+ Wide, Bath Raised Toilet, Accessible Hallway(s)
Private Pool No
Building
Lot Description Desert Back, Desert Front, Gravel/Stone Front, Gravel/Stone Back
Story 1
Builder Name Morgan Taylor
Sewer Public Sewer
Water City Water
Structure Type Covered Patio(s),Patio,Private Yard,Storage
New Construction No
Schools
Elementary Schools Hassayampa Elementary School
Middle Schools Vulture Peak Middle School
High Schools Wickenburg High School
School District Wickenburg Unified District
Others
HOA Name WCC Estates HOA
HOA Fee Include Maintenance Grounds
Senior Community No
Tax ID 505-05-196
Ownership Fee Simple
Acceptable Financing Conventional, FHA, VA Loan
Horse Property N
Listing Terms Conventional, FHA, VA Loan

Copyright 2024 Arizona Regional Multiple Listing Service, Inc. All rights reserved.
GET MORE INFORMATION




