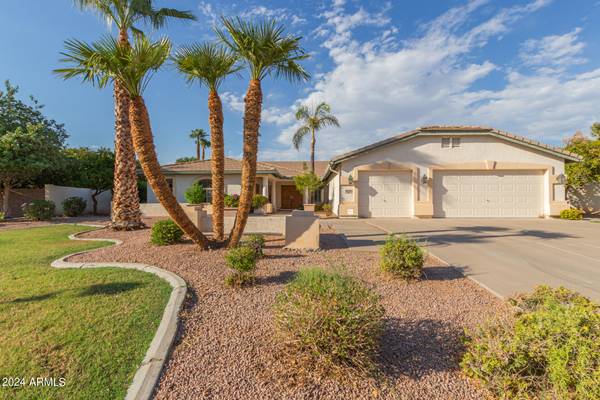4230 E FOUNTAIN Street Mesa, AZ 85205
UPDATED:
11/17/2024 07:08 PM
Key Details
Property Type Single Family Home
Sub Type Single Family - Detached
Listing Status Active
Purchase Type For Sale
Square Footage 3,740 sqft
Price per Sqft $286
Subdivision Mahogany
MLS Listing ID 6763086
Style Ranch
Bedrooms 5
HOA Fees $675/qua
HOA Y/N Yes
Originating Board Arizona Regional Multiple Listing Service (ARMLS)
Year Built 1999
Annual Tax Amount $5,230
Tax Year 2023
Lot Size 0.511 Acres
Acres 0.51
Property Description
This lovely home includes 4 bedrooms, 3.5 bathrooms, and a den with a double-door entrance and built-in bookshelves, which could easily serve as a fifth bedroom.
Location
State AZ
County Maricopa
Community Mahogany
Direction From Brown, turn South on New Haven. Go through the gates and turn left on Fox St the right on Omaha St. Turn right on Fountain St. Second house on the north side of the street.
Rooms
Other Rooms Library-Blt-in Bkcse, Great Room, Family Room
Master Bedroom Split
Den/Bedroom Plus 7
Separate Den/Office Y
Interior
Interior Features Eat-in Kitchen, Breakfast Bar, Vaulted Ceiling(s), Pantry, Double Vanity, Full Bth Master Bdrm, Separate Shwr & Tub, Granite Counters
Heating Electric
Cooling Refrigeration, Ceiling Fan(s)
Flooring Carpet, Tile
Fireplaces Type 2 Fireplace, Two Way Fireplace, Master Bedroom, Gas
Fireplace Yes
Window Features Dual Pane
SPA None
Exterior
Exterior Feature Covered Patio(s), Patio
Garage Attch'd Gar Cabinets, Dir Entry frm Garage, Electric Door Opener
Garage Spaces 3.0
Garage Description 3.0
Fence Block
Pool Private
Community Features Gated Community
Waterfront No
Roof Type Tile
Parking Type Attch'd Gar Cabinets, Dir Entry frm Garage, Electric Door Opener
Private Pool Yes
Building
Lot Description Desert Front, Grass Front, Grass Back, Auto Timer H2O Front, Auto Timer H2O Back
Story 1
Builder Name Hancock
Sewer Public Sewer
Water City Water
Architectural Style Ranch
Structure Type Covered Patio(s),Patio
Schools
Elementary Schools Bush Elementary
Middle Schools Stapley Junior High School
High Schools Mountain View High School
School District Mesa Unified District
Others
HOA Name Mahogany
HOA Fee Include Maintenance Grounds
Senior Community No
Tax ID 140-03-241
Ownership Fee Simple
Acceptable Financing Conventional, VA Loan
Horse Property N
Listing Terms Conventional, VA Loan

Copyright 2024 Arizona Regional Multiple Listing Service, Inc. All rights reserved.
GET MORE INFORMATION





