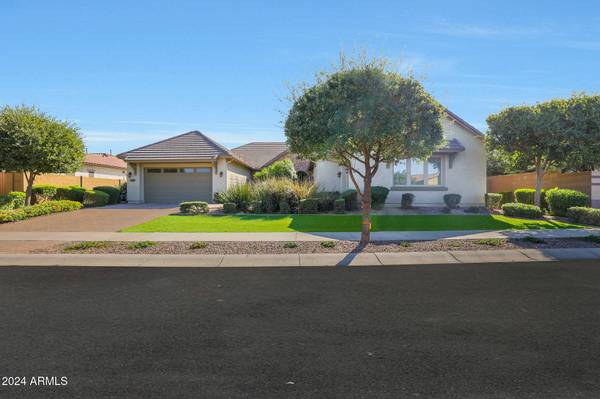19235 E PEARTREE Lane Queen Creek, AZ 85142

UPDATED:
12/15/2024 07:44 AM
Key Details
Property Type Single Family Home
Sub Type Single Family - Detached
Listing Status Active
Purchase Type For Sale
Square Footage 4,022 sqft
Price per Sqft $298
Subdivision Quail Creek
MLS Listing ID 6761607
Style Contemporary,Ranch
Bedrooms 4
HOA Fees $215/mo
HOA Y/N Yes
Originating Board Arizona Regional Multiple Listing Service (ARMLS)
Year Built 2014
Annual Tax Amount $4,159
Tax Year 2023
Lot Size 0.304 Acres
Acres 0.3
Property Description
Location
State AZ
County Maricopa
Community Quail Creek
Direction From Sossaman & Queen Creek go South to Peartree Ln, turn Left (East). Home is 1st house on the right.
Rooms
Other Rooms Great Room, Media Room, Family Room, BonusGame Room
Den/Bedroom Plus 6
Separate Den/Office Y
Interior
Interior Features Eat-in Kitchen, Breakfast Bar, 9+ Flat Ceilings, No Interior Steps, Double Vanity, Full Bth Master Bdrm, Separate Shwr & Tub, Granite Counters
Heating Natural Gas
Cooling Refrigeration, Programmable Thmstat
Flooring Carpet, Tile
Fireplaces Number No Fireplace
Fireplaces Type None
Fireplace No
Window Features Dual Pane,ENERGY STAR Qualified Windows,Low-E,Vinyl Frame
SPA None
Exterior
Exterior Feature Covered Patio(s), Patio, Screened in Patio(s), Built-in Barbecue
Garage Spaces 3.0
Garage Description 3.0
Fence Block
Pool None
Community Features Gated Community, Playground, Biking/Walking Path
Roof Type See Remarks,Reflective Coating,Tile
Accessibility Accessible Door 32in+ Wide, Zero-Grade Entry, Accessible Hallway(s)
Private Pool No
Building
Lot Description Desert Back, Desert Front, Synthetic Grass Back, Auto Timer H2O Front, Auto Timer H2O Back
Story 1
Builder Name K. Hovnanian Homes
Sewer Sewer in & Cnctd, Public Sewer
Water City Water
Architectural Style Contemporary, Ranch
Structure Type Covered Patio(s),Patio,Screened in Patio(s),Built-in Barbecue
New Construction No
Schools
Elementary Schools Desert Mountain Elementary
Middle Schools Newell Barney Middle School
High Schools Queen Creek High School
School District Queen Creek Unified District
Others
HOA Name Quail Creek
HOA Fee Include Maintenance Grounds
Senior Community No
Tax ID 304-87-784
Ownership Fee Simple
Acceptable Financing Conventional, FHA, VA Loan
Horse Property N
Listing Terms Conventional, FHA, VA Loan

Copyright 2024 Arizona Regional Multiple Listing Service, Inc. All rights reserved.
GET MORE INFORMATION




