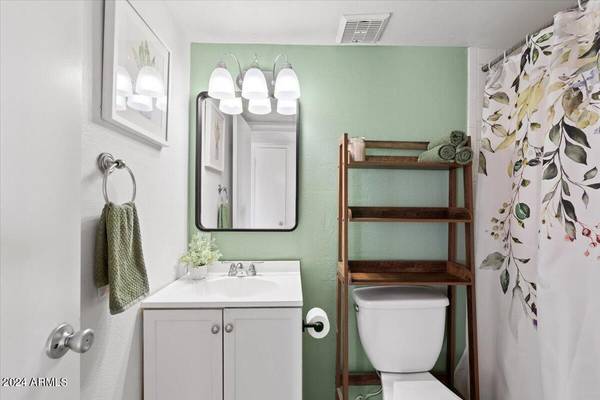3702 W WINDROSE Drive Phoenix, AZ 85029
UPDATED:
11/08/2024 03:45 AM
Key Details
Property Type Single Family Home
Sub Type Single Family - Detached
Listing Status Active Under Contract
Purchase Type For Sale
Square Footage 1,776 sqft
Price per Sqft $199
Subdivision Sweetwater Unit 4 Lots 357-377, 441, 442, 456-471
MLS Listing ID 6762619
Style Ranch
Bedrooms 5
HOA Y/N No
Originating Board Arizona Regional Multiple Listing Service (ARMLS)
Year Built 1972
Annual Tax Amount $1,505
Tax Year 2023
Lot Size 7,261 Sqft
Acres 0.17
Property Description
Location
State AZ
County Maricopa
Community Sweetwater Unit 4 Lots 357-377, 441, 442, 456-471
Direction I17 South to Thunderbird, Right on Thunderbird , Left on 35th Ave, Right on Sweetwater, Left 37th Ave , Right on W Windrose
Rooms
Other Rooms Family Room
Master Bedroom Downstairs
Den/Bedroom Plus 5
Separate Den/Office N
Interior
Interior Features Master Downstairs, Eat-in Kitchen, Pantry, 3/4 Bath Master Bdrm, High Speed Internet
Heating Electric
Cooling Refrigeration
Flooring Tile, Wood
Fireplaces Number No Fireplace
Fireplaces Type None
Fireplace No
SPA None
Laundry WshrDry HookUp Only
Exterior
Exterior Feature Balcony, Covered Patio(s), Playground, Patio
Garage RV Gate, RV Access/Parking
Carport Spaces 1
Fence Block, Wood
Pool None
Amenities Available None
Waterfront No
Roof Type Composition
Parking Type RV Gate, RV Access/Parking
Private Pool No
Building
Lot Description Corner Lot, Dirt Front, Dirt Back, Synthetic Grass Back
Story 2
Builder Name Unknown
Sewer Public Sewer
Water City Water
Architectural Style Ranch
Structure Type Balcony,Covered Patio(s),Playground,Patio
Schools
Elementary Schools Chaparral Elementary School - Phoenix
Middle Schools Desert Foothills Middle School
High Schools Moon Valley High School
School District Glendale Union High School District
Others
HOA Fee Include No Fees
Senior Community No
Tax ID 149-28-058
Ownership Fee Simple
Acceptable Financing Conventional
Horse Property N
Listing Terms Conventional

Copyright 2024 Arizona Regional Multiple Listing Service, Inc. All rights reserved.
GET MORE INFORMATION





