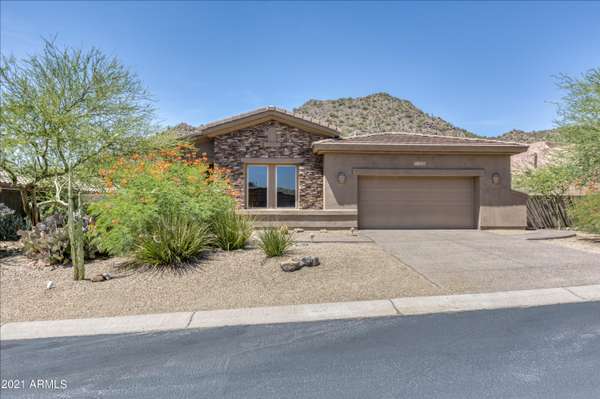14122 E GERONIMO Road Scottsdale, AZ 85259

UPDATED:
10/30/2024 01:47 PM
Key Details
Property Type Single Family Home
Sub Type Single Family - Detached
Listing Status Active
Purchase Type For Rent
Square Footage 2,708 sqft
Subdivision Hidden Hills
MLS Listing ID 6761314
Bedrooms 3
HOA Y/N Yes
Originating Board Arizona Regional Multiple Listing Service (ARMLS)
Year Built 2002
Lot Size 9,719 Sqft
Acres 0.22
Property Description
The garage is ready for your electric vehicle with epoxy floors, an EV charging station, and additional storage space.
Step outside to take in the stunning mountain views from the peaceful cul-de-sac street. The exterior is designed for easy upkeep with desert landscaping. Conveniently located near Mayo Clinic, Scottsdale Basis School, and Desert Mountain High School.
Location
State AZ
County Maricopa
Community Hidden Hills
Rooms
Master Bedroom Split
Den/Bedroom Plus 4
Separate Den/Office Y
Interior
Interior Features Fire Sprinklers, No Interior Steps, Vaulted Ceiling(s), Kitchen Island, Pantry, Double Vanity, Full Bth Master Bdrm, High Speed Internet
Heating Natural Gas
Cooling Refrigeration, Ceiling Fan(s)
Flooring Carpet, Tile
Fireplaces Number 1 Fireplace
Fireplaces Type 1 Fireplace, Two Way Fireplace, Family Room, Gas
Furnishings Unfurnished
Fireplace Yes
Window Features Sunscreen(s)
Laundry Dryer Included, Inside, Washer Included
Exterior
Exterior Feature Covered Patio(s), Private Yard
Parking Features Electric Door Opener, Dir Entry frm Garage
Garage Spaces 2.0
Garage Description 2.0
Fence Block, Wrought Iron
Pool None
View Mountain(s)
Roof Type Tile,Concrete
Private Pool No
Building
Lot Description Sprinklers In Rear, Sprinklers In Front, Desert Back, Desert Front, Auto Timer H2O Front, Auto Timer H2O Back
Story 1
Builder Name Golden Heritage
Sewer Sewer in & Cnctd, Public Sewer
Water City Water
Structure Type Covered Patio(s),Private Yard
New Construction No
Schools
Elementary Schools Anasazi Elementary
Middle Schools Mountainside Middle School
High Schools Desert Mountain Elementary
School District Scottsdale Unified District
Others
Pets Allowed Lessor Approval
HOA Name Hidden Hills
Senior Community No
Tax ID 217-67-060
Horse Property N
Special Listing Condition Owner/Agent

Copyright 2024 Arizona Regional Multiple Listing Service, Inc. All rights reserved.
GET MORE INFORMATION




