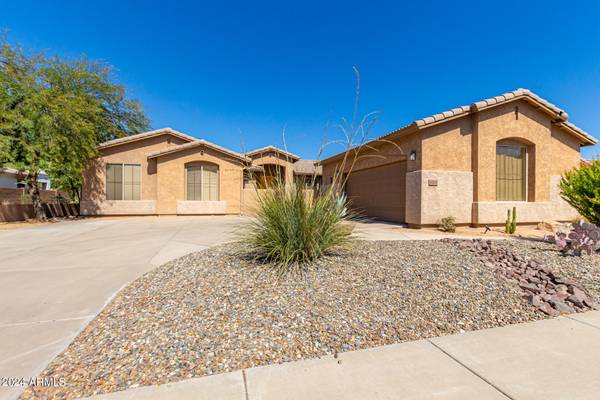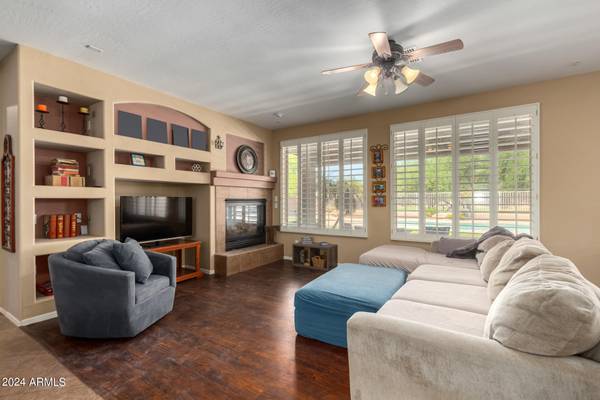6114 W Hedgehog Place Phoenix, AZ 85083

UPDATED:
11/19/2024 01:44 AM
Key Details
Property Type Single Family Home
Sub Type Single Family - Detached
Listing Status Active
Purchase Type For Sale
Square Footage 2,598 sqft
Price per Sqft $278
Subdivision Pyramid Heights Phase 1
MLS Listing ID 6761229
Bedrooms 5
HOA Fees $172/qua
HOA Y/N Yes
Originating Board Arizona Regional Multiple Listing Service (ARMLS)
Year Built 2003
Annual Tax Amount $3,351
Tax Year 2024
Lot Size 9,714 Sqft
Acres 0.22
Property Description
The home features wood shutters in the family and dining rooms, with faux wood blinds on most other windows. The kitchen offers an island with engineered stone countertops, double ovens, and plenty of space to create your culinary masterpieces. A newer AC unit (installed two years ago) ensures your comfort.
This home offers the perfect blend of modern style, comfort, and outdoor beauty!
Location
State AZ
County Maricopa
Community Pyramid Heights Phase 1
Direction 101 TO 67TH Avenue North. Approx 1 mile past Jomax to Pinnacle Vista, go east, first right at 60th Avenue, left on Hedgehog Place.
Rooms
Other Rooms Family Room
Den/Bedroom Plus 5
Separate Den/Office N
Interior
Interior Features Eat-in Kitchen, Soft Water Loop, Kitchen Island, Pantry, Double Vanity, Full Bth Master Bdrm, Separate Shwr & Tub, High Speed Internet
Heating Electric
Cooling Refrigeration
Flooring Vinyl, Tile
Fireplaces Type Living Room, Gas
Fireplace Yes
SPA Heated,Private
Exterior
Exterior Feature Covered Patio(s), Patio, Private Yard
Parking Features Electric Door Opener, Side Vehicle Entry, Golf Cart Garage
Garage Spaces 2.0
Garage Description 2.0
Fence Wrought Iron
Pool Heated, Private
Community Features Playground
View Mountain(s)
Roof Type Tile
Private Pool Yes
Building
Lot Description Sprinklers In Front, Desert Back, Desert Front, Gravel/Stone Front, Gravel/Stone Back, Synthetic Grass Back
Story 1
Builder Name Maracay
Sewer Public Sewer
Water City Water
Structure Type Covered Patio(s),Patio,Private Yard
New Construction No
Schools
Elementary Schools Inspiration Mountain School
Middle Schools Hillcrest Middle School
High Schools Sandra Day O'Connor High School
School District Deer Valley Unified District
Others
HOA Name Eagle Cove
HOA Fee Include Maintenance Grounds
Senior Community No
Tax ID 201-07-486
Ownership Fee Simple
Acceptable Financing Conventional, FHA, VA Loan
Horse Property N
Listing Terms Conventional, FHA, VA Loan

Copyright 2024 Arizona Regional Multiple Listing Service, Inc. All rights reserved.
GET MORE INFORMATION




