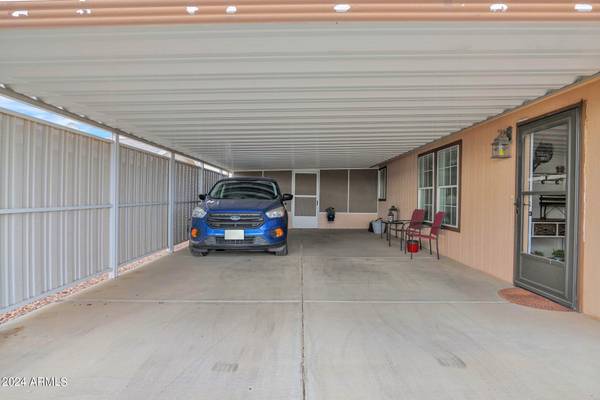437 E GERMANN Road ##146 San Tan Valley, AZ 85140

UPDATED:
10/31/2024 07:33 PM
Key Details
Property Type Mobile Home
Sub Type Mfg/Mobile Housing
Listing Status Active
Purchase Type For Sale
Square Footage 1,792 sqft
Price per Sqft $94
Subdivision Cimarron Trails, 55+Community
MLS Listing ID 6760661
Style Ranch
Bedrooms 3
HOA Fees $933/mo
HOA Y/N Yes
Originating Board Arizona Regional Multiple Listing Service (ARMLS)
Land Lease Amount 933.0
Year Built 2003
Annual Tax Amount $365
Tax Year 2023
Property Description
Location
State AZ
County Pinal
Community Cimarron Trails, 55+Community
Direction East to first right hand turn. Enter gates and head to the south west back street to home.
Rooms
Other Rooms Separate Workshop, Arizona RoomLanai
Master Bedroom Split
Den/Bedroom Plus 4
Separate Den/Office Y
Interior
Interior Features Eat-in Kitchen, No Interior Steps, Vaulted Ceiling(s), Kitchen Island, Pantry, 3/4 Bath Master Bdrm, Double Vanity, Full Bth Master Bdrm
Heating Electric
Cooling Refrigeration, Ceiling Fan(s)
Flooring Carpet, Vinyl
Fireplaces Number No Fireplace
Fireplaces Type None
Fireplace No
Window Features Sunscreen(s),Dual Pane
SPA None
Laundry WshrDry HookUp Only
Exterior
Exterior Feature Private Street(s), Sport Court(s)
Carport Spaces 4
Fence None
Pool Heated
Community Features Gated Community, Community Spa Htd, Community Pool, Clubhouse
Amenities Available RV Parking
Roof Type Composition
Accessibility Accessible Door 32in+ Wide, Zero-Grade Entry, Mltpl Entries/Exits, Hard/Low Nap Floors, Accessible Hallway(s)
Private Pool No
Building
Lot Description Desert Back, Desert Front
Story 1
Unit Features Ground Level
Builder Name Cavco
Sewer Septic Tank
Water City Water
Architectural Style Ranch
Structure Type Private Street(s),Sport Court(s)
New Construction No
Schools
Elementary Schools Ranch Elementary School
Middle Schools J. O. Combs Middle School
High Schools Combs High School
School District J. O. Combs Unified School District
Others
HOA Name Cimarron Trails
HOA Fee Include Sewer,Maintenance Grounds,Trash
Senior Community Yes
Tax ID 104-23-001-F
Ownership Leasehold
Acceptable Financing Conventional
Horse Property N
Listing Terms Conventional
Special Listing Condition Age Restricted (See Remarks)

Copyright 2024 Arizona Regional Multiple Listing Service, Inc. All rights reserved.
GET MORE INFORMATION




