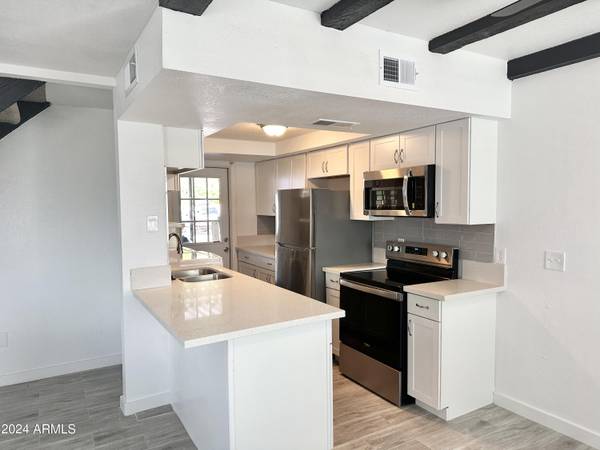1504 E INDIANOLA Avenue #4 Phoenix, AZ 85014
UPDATED:
10/29/2024 06:14 PM
Key Details
Property Type Condo
Sub Type Apartment Style/Flat
Listing Status Active
Purchase Type For Rent
Square Footage 968 sqft
Subdivision Dundee Sub
MLS Listing ID 6760659
Style Territorial/Santa Fe
Bedrooms 2
HOA Y/N No
Originating Board Arizona Regional Multiple Listing Service (ARMLS)
Year Built 1981
Property Description
Location
State AZ
County Maricopa
Community Dundee Sub
Direction Exit the I - 51 head west on Indian School to 16th street go south to E Indianola Ave head west to Property on at 15th street.
Rooms
Other Rooms Great Room
Master Bedroom Upstairs
Den/Bedroom Plus 2
Separate Den/Office N
Interior
Interior Features Upstairs, Breakfast Bar, Full Bth Master Bdrm
Heating Electric
Cooling Refrigeration, Ceiling Fan(s)
Flooring Carpet, Tile
Fireplaces Number No Fireplace
Fireplaces Type None
Furnishings Unfurnished
Fireplace No
Window Features Sunscreen(s)
Laundry Dryer Included, Inside, Washer Included
Exterior
Exterior Feature Balcony, Private Yard
Carport Spaces 1
Fence Partial
Pool None
Waterfront No
Roof Type Built-Up
Private Pool No
Building
Lot Description Corner Lot, Gravel/Stone Front
Story 2
Builder Name Unknown
Sewer Public Sewer
Water City Water
Architectural Style Territorial/Santa Fe
Structure Type Balcony,Private Yard
Schools
Elementary Schools Osborn Middle School
Middle Schools Osborn Middle School
High Schools Phoenix Union Cyber High School
School District Phoenix Union High School District
Others
Pets Allowed Lessor Approval
Senior Community No
Tax ID 118-01-071
Horse Property N

Copyright 2024 Arizona Regional Multiple Listing Service, Inc. All rights reserved.
GET MORE INFORMATION





